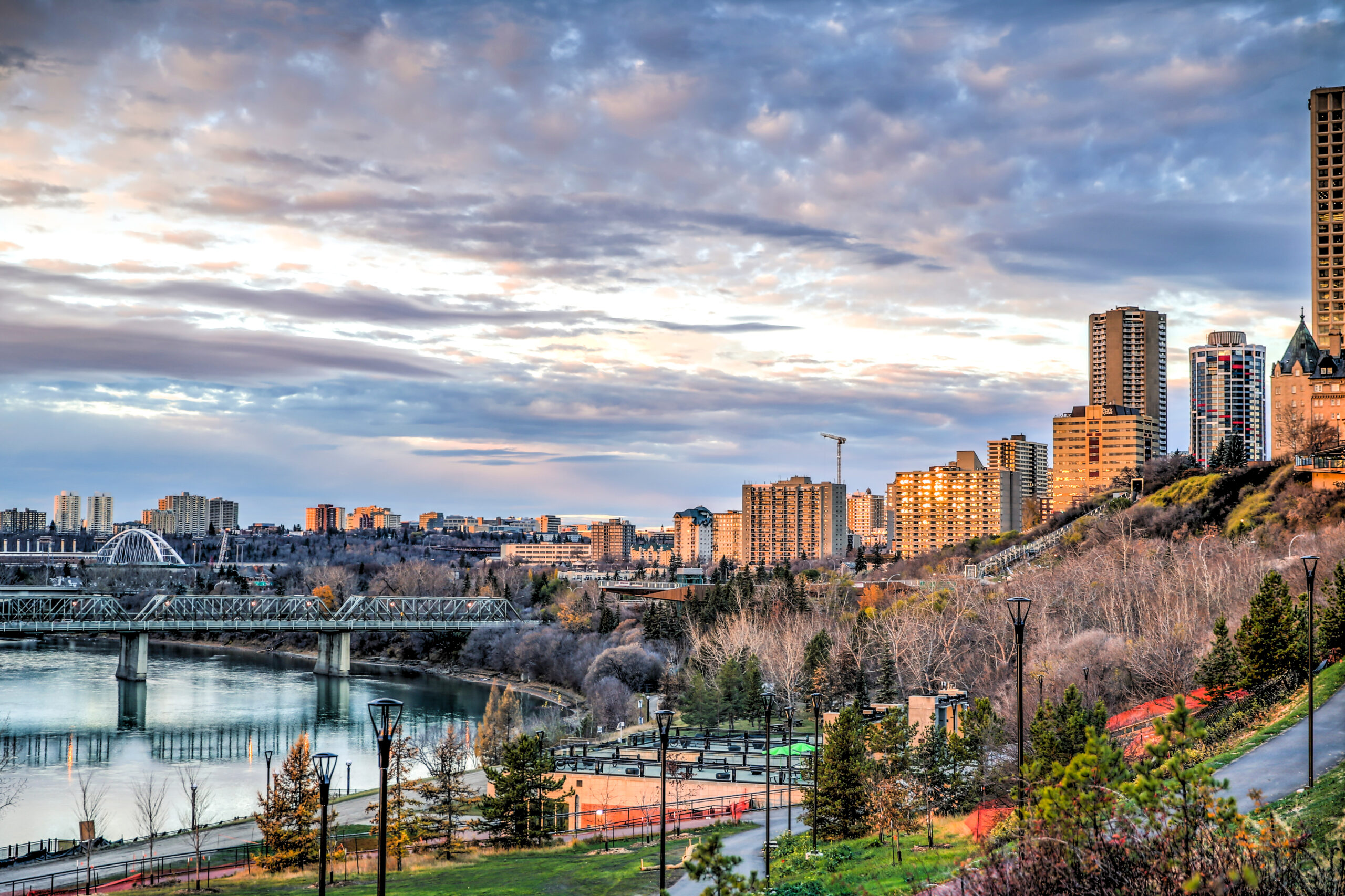Developing land is a calculated risk. It is a complex process that involves buying land, obtaining permits, paying for legal survey, and planning engineering design and project execution. Residential development is generally done in four stages: conceptual, pre-development, construction, and project completion. Thousands of hours go into the planning concept/pre-development stage of large scale residential development. A deep understanding of human behavior, culture, consumer preferences, civil design, topography, native vegetation, infrastructure, climate, and your target market will propel your development for success.
Efficient Use of Space is the Key to Civil Design
Good civil design must be incorporated into the master plan and is key to planning and marketing a thriving community. All master plans should be coordinated with a civil engineer to ensure the project is viable. We have seen many times over a well-crafted subdivision design that cannot be executed IRL. All plans must incorporate the underground infrastructure including storm sewer, stormwater management, sewer, transportation, electrical, transportation, earthworks, in addition to the above grade plans of lot configurations, greenspaces, and amenities.
Road Network
Having a well-planned road network is crucial for several reasons. It reduces road length, preserving greenspace and allows for urban expansion. It also promotes high-density living while optimizing land usage. Back alleys, for example are considered wasted space and require additional city maintenance. Effective planning maximizes land usage efficiency and minimizes maintenance costs.
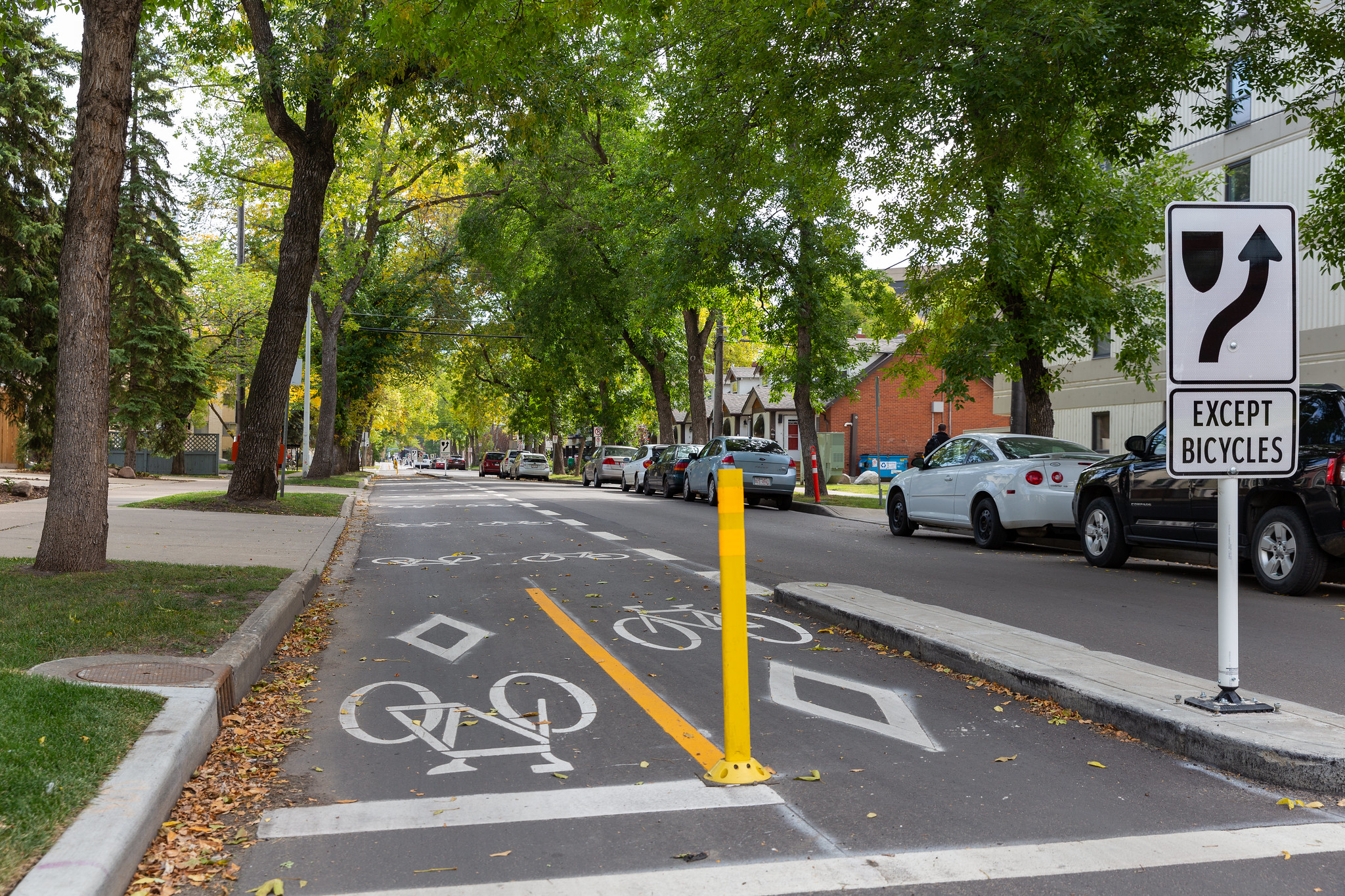
Bike Lane in Oliver, Edmonton
Open Spaces and Amenities
Walking distance to shops, restaurants, public transportation, and recreational facilities, and plenty of communal greenspaces such as bike paths, playgrounds and dog parks are key advantages that will make your development distinctly different from your competitors. Pedestrians are willing to walk up to 70% further if their surroundings are pleasant, safe, and stimulating.
Integration of Pedestrian and Cycling Infrastructure
Numerous studies conducted by researchers have concluded that when it comes to improving the overall welfare and happiness of residents, expanding the width of a sidewalk has proven to be an incredibly effective strategy. By allocating more space for commuters to comfortably walk or ride their bikes, individuals are enticed to abandon their reliance on their vehicles and instead opt for the convenience and health benefits provided by walking/biking along the streets.
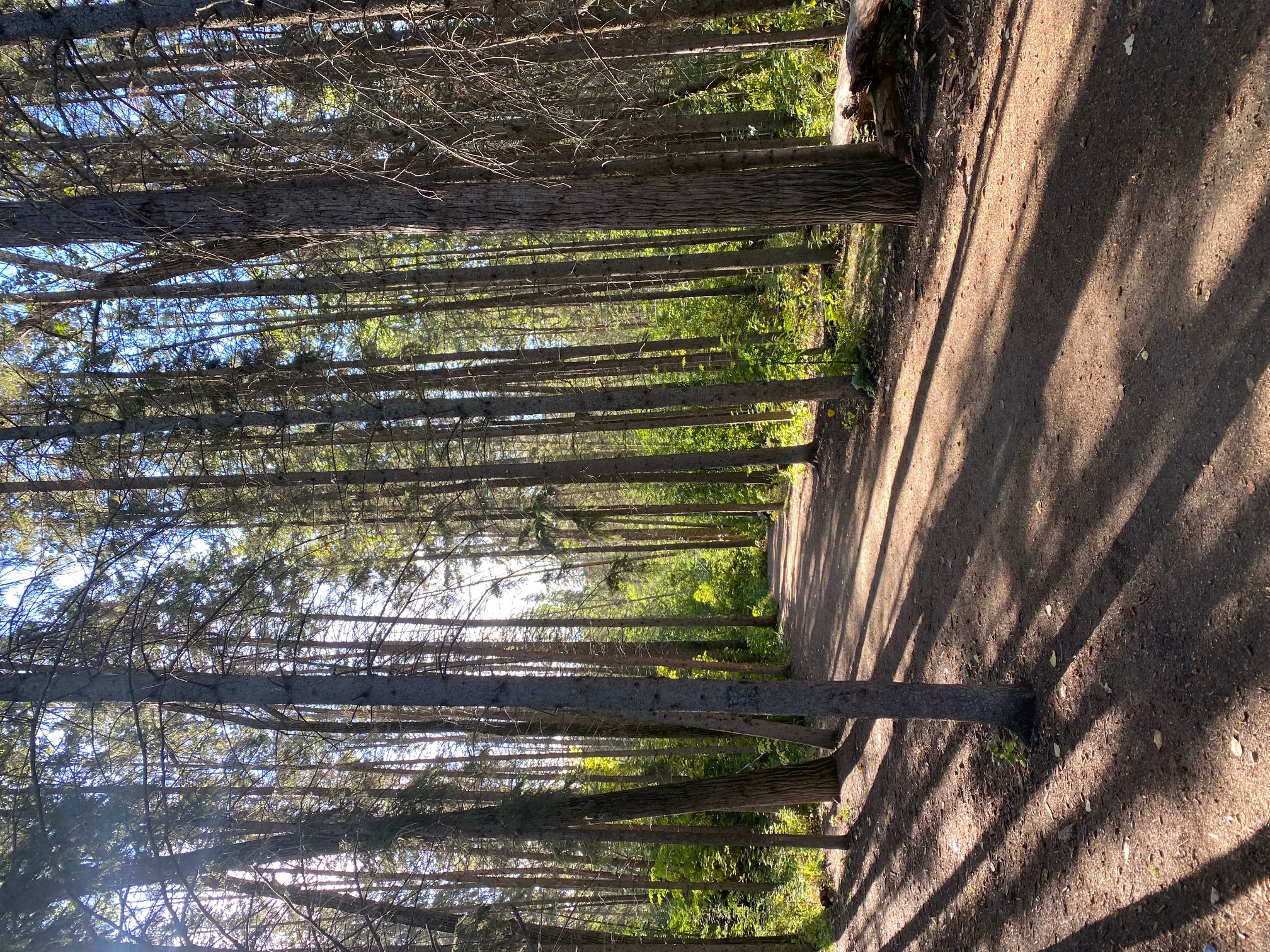
Whitemud Ravine Nature Reserve in Edmonton, Alberta
Walkable Community Green Spaces can be Combined with Stormwater Ponds
So how can these amenities be creatively tied into underground infrastructure? Stormwater ponds to manage rainfall overflow can often be tied into communal walkable green spaces. Home setbacks (distance between curb and house) can be adjusted (pending a variance permit from the municipality) to make more yard space and additional lots. Approximately 35% of Canadians have a dog (2022) and thus your target market would benefit from a friendly neighborhood off leash dog park. Other considerations may include – is your target market renters or buyers or both? Older clients may benefit from low maintenance yards filled drought tolerant plants and snow removal in the winter. Other considerations should be given to the amount of parking space available especially in downtown settings. The site plan should include parking space dimensions, flow of traffic, accessibility and signage for the future development.
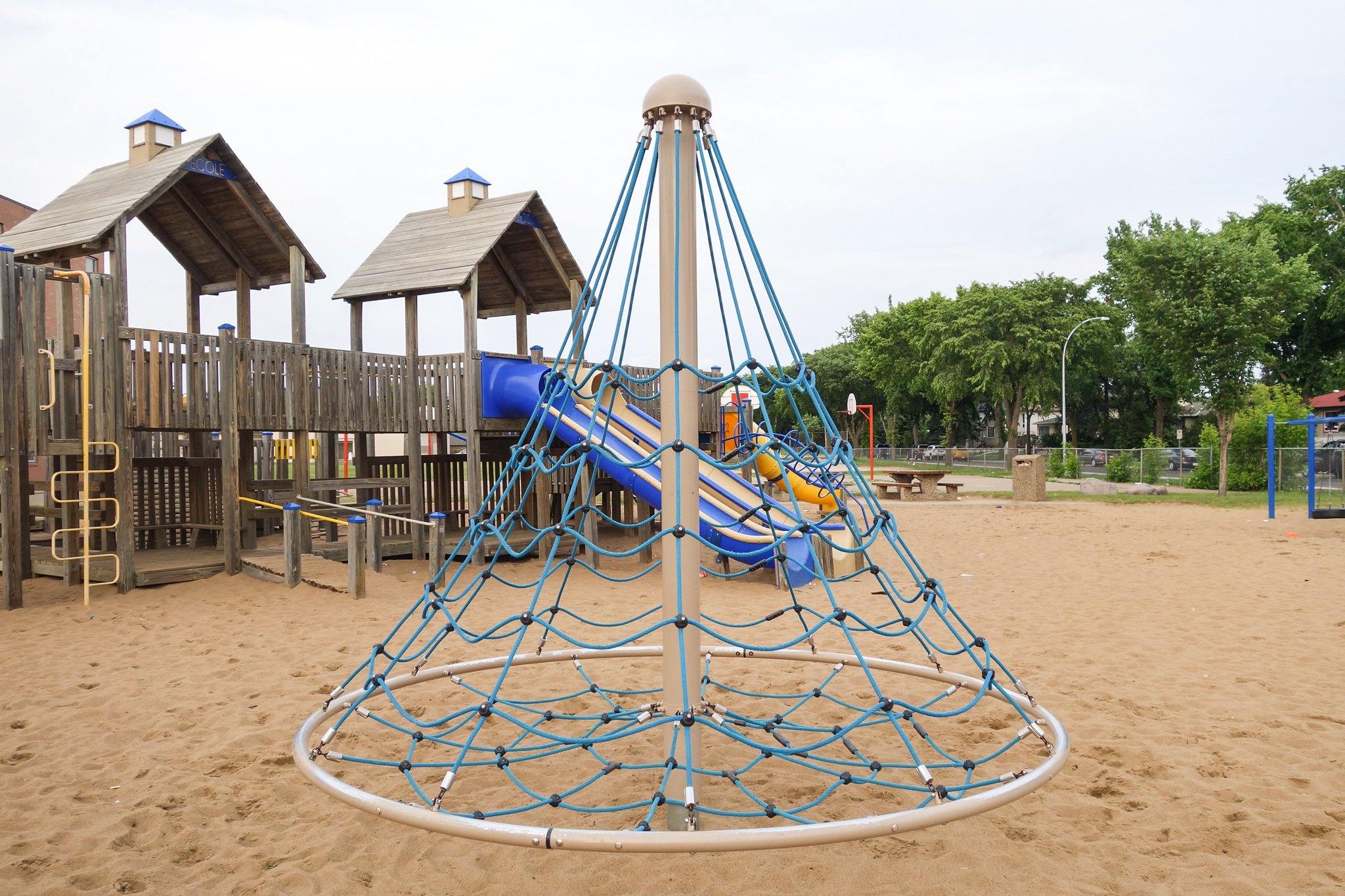
Playground at J.H. Picard School in Edmonton, Alberta
Developers also must plan to donate a percentage of their land to the municipality in which they are building. In Edmonton, an average of 10% of the subdivided land must be donated to the city depending on the size of development. This donation usually is developed into schools, parks, ball diamonds, soccer fields, etc.
Lot Layout and Configuration
Factors influencing lot layout and configuration include several considerations that need to be taken into account. One important factor to consider is the presence of environmental reserves, which are areas of land that cannot be developed. These reserves are typically found adjacent to bodies of water, such as rivers, lakes, and ponds.
When it comes to lot size, shape, and orientation, there are various considerations that developers need to bear in mind. In some cases, developers may want to deviate from the standard distance between the home and the street or other property lines. To do so, they can apply for variance setback permits with the municipality, allowing them to alter these distances as needed.
Grading and stormwater management are two significant development costs that need to be taken into account. These costs can often be quite substantial, so it is important to find ways to minimize them. One approach to achieving cost savings is to design the backyards in a way that they abut the property line, maximizing the usable space. Additionally, positioning the front of the home towards the street can also contribute to cost reduction.
Ensuring a balance between density and privacy is crucial in subdivision designs. In order to save space, it can be beneficial to incorporate space-saving techniques such as having a sidewalk on one side of the street. Ultimately, achieving a balance that allows for maximum development potential while still ensuring privacy for residents is an ongoing process.
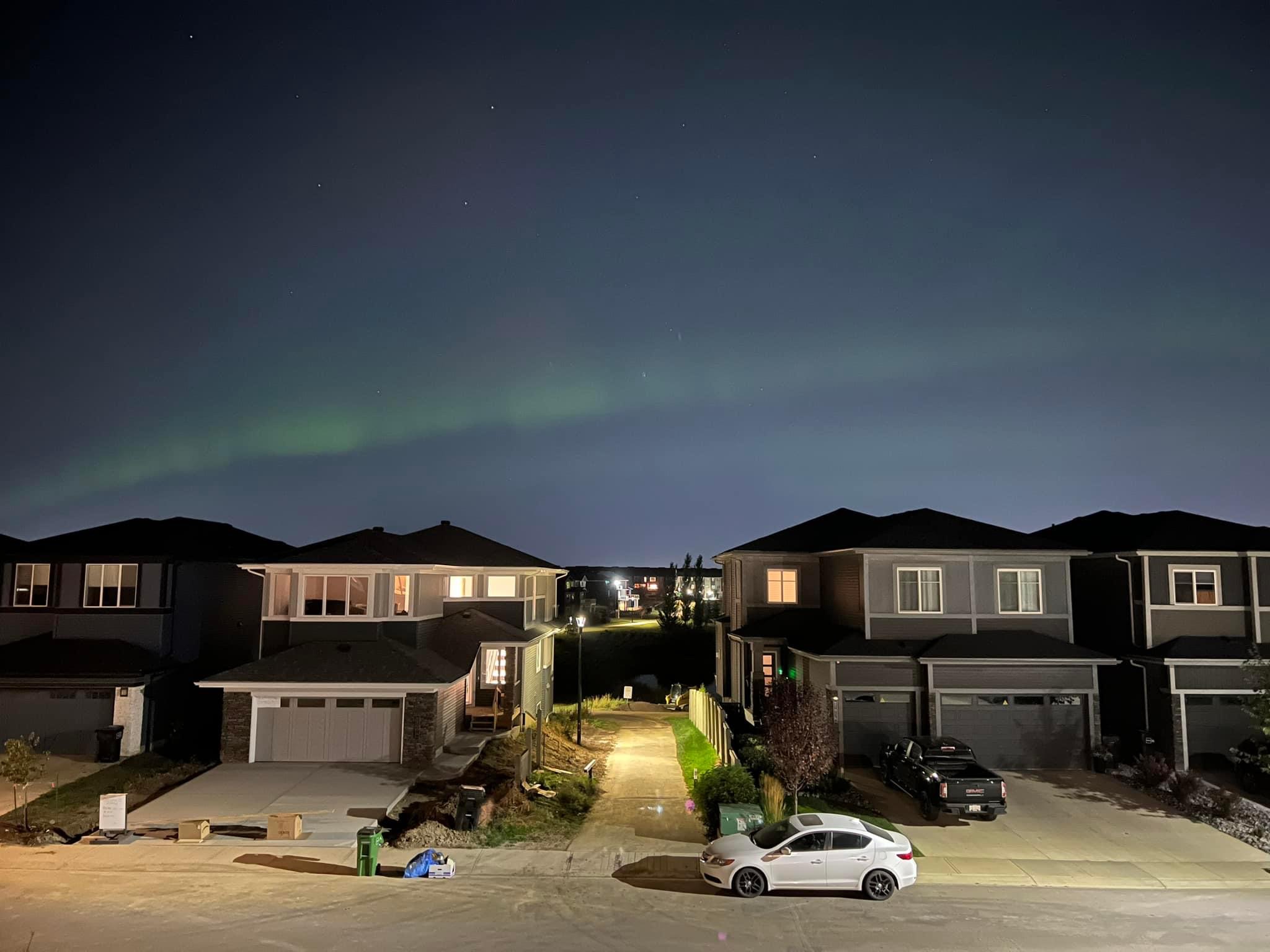
Houses backing on a greenspace with sidewalks and stormwater pond in Edmonton, Alberta
Underground Infrastructure and Utilities
Planning for efficient and sustainable infrastructure systems is a crucial aspect that needs to be taken into account when designing a subdivision. This involves carefully considering various factors such as water supply, sewage, and stormwater management. By using your space wisely, it means ensuring that stormwater management plans are not only incorporated early into the overall plan but also serve a dual purpose. For instance, in newer subdivisions, stormwater management ponds are not just designed for managing stormwater but are also integrated as a part of the communal greenspace that benefits the residents. This integration ensures that the stormwater management system is seamlessly blended with the overall design and utility of the subdivision.
Environmental Considerations
Sustainable designs are increasingly important in order to mitigate the environmental impacts associated with urban development. By implementing sustainable design principles, such as utilizing renewable energy sources, preserving green spaces, and incorporating stormwater management systems, developers can significantly reduce the ecological footprint of subdivisions. Additionally, incorporating green infrastructure, such as permeable pavement, bioswales, and rain gardens, can help to manage stormwater runoff and improve water quality. These practices not only benefit the environment but also contribute to the overall quality of life for residents by providing access to green spaces, promoting physical activity, and improving air and water quality within the subdivision.
Changing the Purpose of the Land can Increase your ROI
Most often, our organization becomes involved after the master plan has been completed by a large engineering corporation and the Developer wants to convert a portion of the land parcel to commercial property or residential. Most recently one of our clients has a residentially zoned land parcel adjacent to the highway in Leduc County. Commercially zoned land near the highway is more profitable than residential property and so we are working with the client and the municipality to have the property rezoned.
Changing the purpose of the land includes rezoning the land parcel, obtaining permits, and reconfiguring the civil design. In some cases, the Developer is also required to upgrade the local infrastructure, such as fire hydrants and road upgrades. Conditional municipal approvals such as infrastructure upgrades will help offset the total cost of this new infrastructure on the municipality.
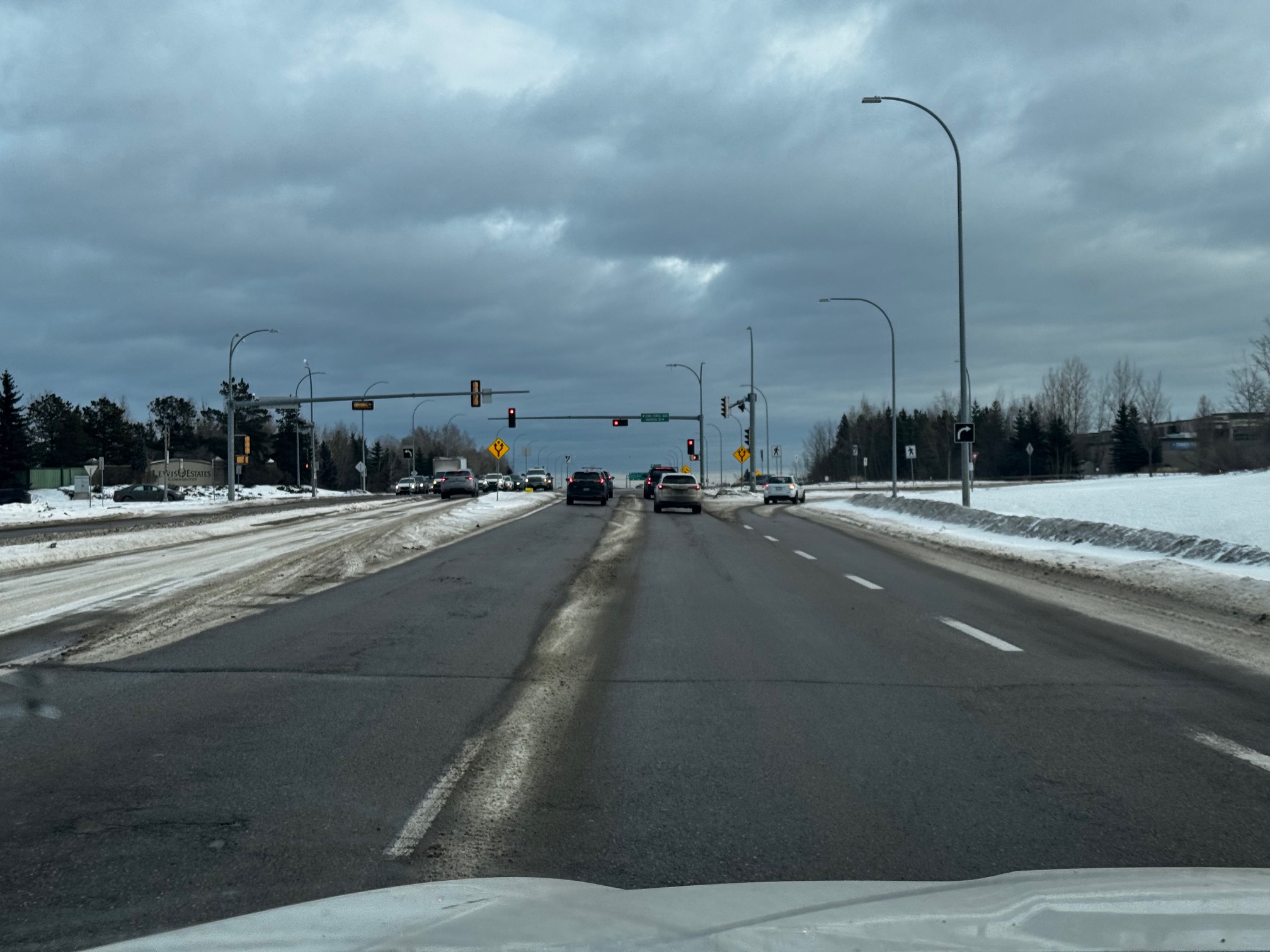
Whitemud near Lewis Estates in Edmonton, Alberta
Bolson Engineering and Environmental Services is passionate about development. We have partnered with developers across Alberta to streamline their residential and commercial developments. Have a vision? Let us engineer your ideas. Contact us.

