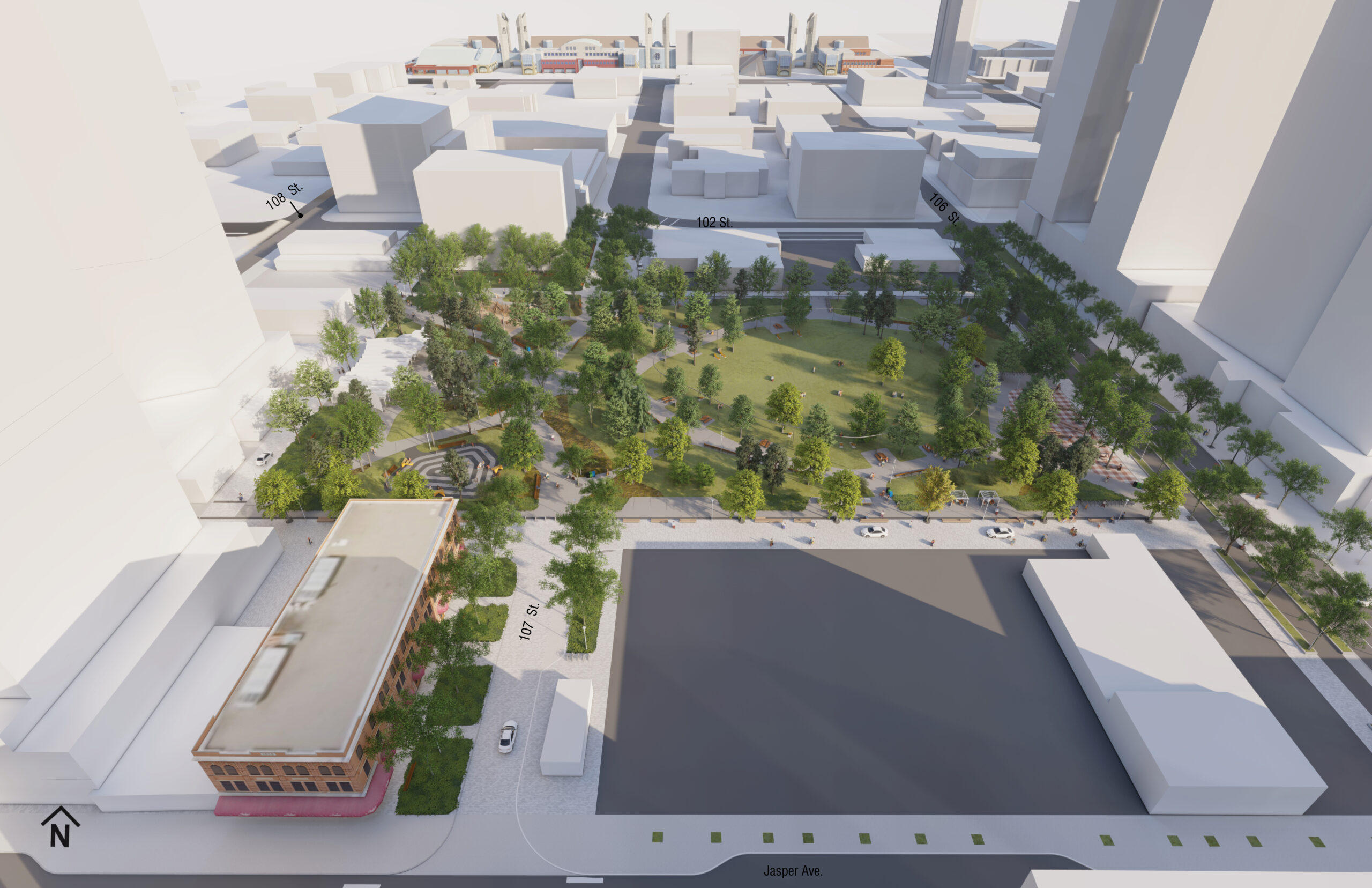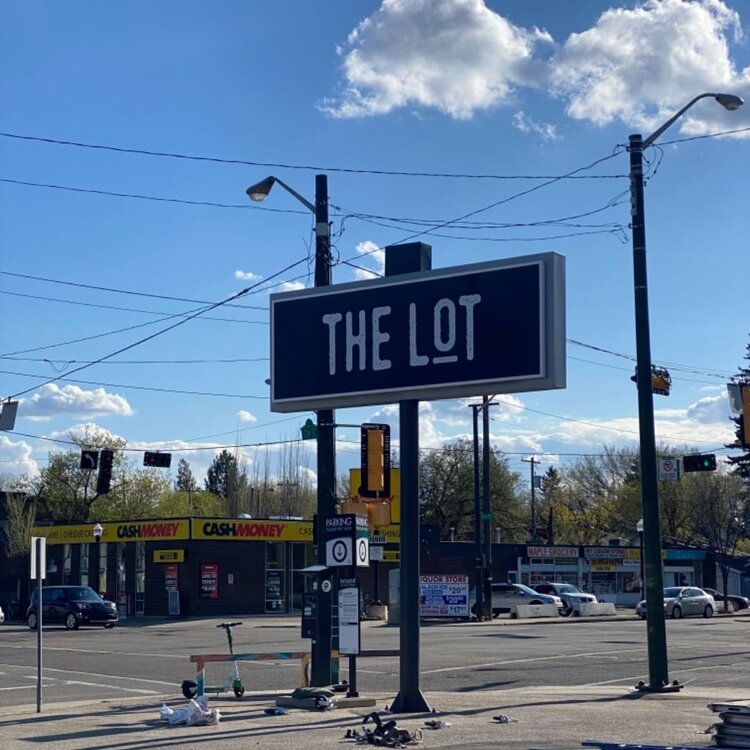Parking lots are often seen as purely utilitarian spaces: vast expanses of concrete and asphalt whose sole purpose is to house vehicles. But what if we could reimagine these spaces to serve the community in more ways than one? As urban areas grow denser and the need for community gathering places becomes more apparent, transforming parking lots into multipurpose spaces is an innovative solution. This article explores how we can turn the ordinary parking lot into a vibrant community hub.
The Potential of Parking Lots
Parking lots are typically located in prime areas within cities and neighborhoods, making them ideal candidates for transformation. They are often underutilized spaces, especially outside of business hours. By rethinking their design, we can optimize these areas to serve multiple functions that benefit the community.
Why Rethink Parking Lot Design?
The redesign of parking lots offers numerous benefits. It can enhance the aesthetic appeal of an area, increase property values, and provide a space for community events, markets, or green areas. As society becomes more environmentally conscious, there's also a growing interest in reducing the urban heat island effect, which parking lots often contribute to due to their expansive, heat-absorbing surfaces.
Innovative Design Concepts for Multi-use Parking Lots
To transform a parking lot into a community space, civil designers and urban planners need to think outside the box. Here are some design concepts that can revolutionize the way we view parking lots.
Flexible Spaces for Events and Gatherings
Imagine a parking lot that can seamlessly transition into a farmers market, outdoor concert venue, or a public art space. By incorporating modular and movable design elements, parking lots can be quickly adapted to different uses depending on the community's needs.
Incorporating Greenery and Sustainable Features
Green spaces are scarce in urban environments, but parking lots offer a blank canvas for landscaping and sustainable design. Ideas include planting trees to provide shade and reduce heat, installing rain gardens to manage stormwater runoff, and integrating solar panels to generate clean energy.
Encouraging Community Engagement
A community-driven approach to parking lot design can foster a sense of ownership and pride among local residents. Inviting input on the types of features and events they would like to see can ensure that the transformed space meets the unique needs of the neighborhood.
Case Studies: Successful Parking Lot Conversions
Several cities around the world have already embraced the concept of repurposing parking lots for community use. These case studies can serve as inspiration for future projects.
Example: The City of Edmonton is Repurposing Downtown Parking Lots
The City of Edmonton is converting a number of underused parking lots downtown into a multi-purpose community greenspace called the “Warehouse Park”. Construction is scheduled to be completed in 2025. This space will feature seating, landscaping, dog park, and performing arts stage providing residents and visitors with spots to relax and socialize.

Warehouse Park in central Edmonton.
Overcoming Challenges in Redesigning Parking Lots
While the idea of transforming parking lots into multipurpose spaces is appealing, there are challenges that need to be addressed.
Balancing Parking Needs with Community Use
It's important to ensure that the redesign does not eliminate necessary parking spaces. Smart planning can strike a balance between maintaining parking availability and creating new community spaces.
Funding and Maintenance
Securing funding for the transformation and ongoing maintenance of these spaces can be a hurdle. Public-private partnerships and community fundraising efforts can help alleviate financial concerns.
Zoning and Regulations
Zoning laws and building codes may need to be revisited to accommodate the new uses of parking lots. Engaging with local authorities early in the planning process can help identify and overcome regulatory obstacles.
Parking Lot Design Ideas for Community Spaces
There are endless possibilities when it comes to redesigning parking lots. Here are some creative parking lot design ideas that can inspire your next project.
Pop-up Event Spaces
Temporary installations can provide a quick and cost-effective way to test out new uses for a parking lot. Pop-up parks, outdoor movie nights, and temporary art exhibits are just a few examples.
Multi-level Structures with Rooftop Amenities
Constructing a multi-level parking garage can free up space at ground level for community use. The rooftop can be transformed into a garden, playground, or even a small sports field.
Integrated Retail and Food Outlets
Introducing retail kiosks, food trucks, or small cafes can turn a parking lot into a bustling marketplace that attracts visitors and supports local businesses. “The Lot” on 107 Avenue and 123 Street in Edmonton, Alberta is great example of a parking lot used for different types of mobile food trucks.

The Lot is a food truck station located in Edmonton, Alberta.
The Future of Parking Lots as Community Hubs
The transformation of parking lots into community spaces is more than a trend; it's a forward-thinking approach to urban planning that recognizes the value of multipurpose spaces. As we look towards the future, we must continue to explore ways to create sustainable, and vibrant community hubs that cater to the needs of all residents.
Embracing Technology and Innovation
Advancements in technology, such as automated parking systems, can reduce the footprint of parking areas, making room for additional community-oriented features. Innovations in materials and design can also contribute to more environmentally friendly and aesthetically pleasing spaces.
The Role of Community in Shaping Spaces
Ultimately, the success of these transformed spaces depends on the engagement and support of the community. By involving residents in the decision-making process, we can ensure that these new community hubs truly reflect the character and desires of the neighborhood.
The Path Forward
Transforming parking lots into community spaces is an exciting opportunity to reimagine urban landscapes. By adopting innovative design concepts, we can optimize these areas for multiple uses, from social gatherings to green spaces, while still addressing the practical need for parking. As we continue to face the challenges of urbanization, creative solutions like these will play a pivotal role in shaping the cities of tomorrow. In embracing these transformations, we not only enhance the quality of urban life but also pave the way for a more connected, sustainable, and vibrant future.
If you are looking for experienced civil engineering company to guide you through the development process in Edmonton and across Alberta, be sure to engage with Bolson Engineering and Environmental Services. We will be happy to consult with you as your trusted engineering partner.

