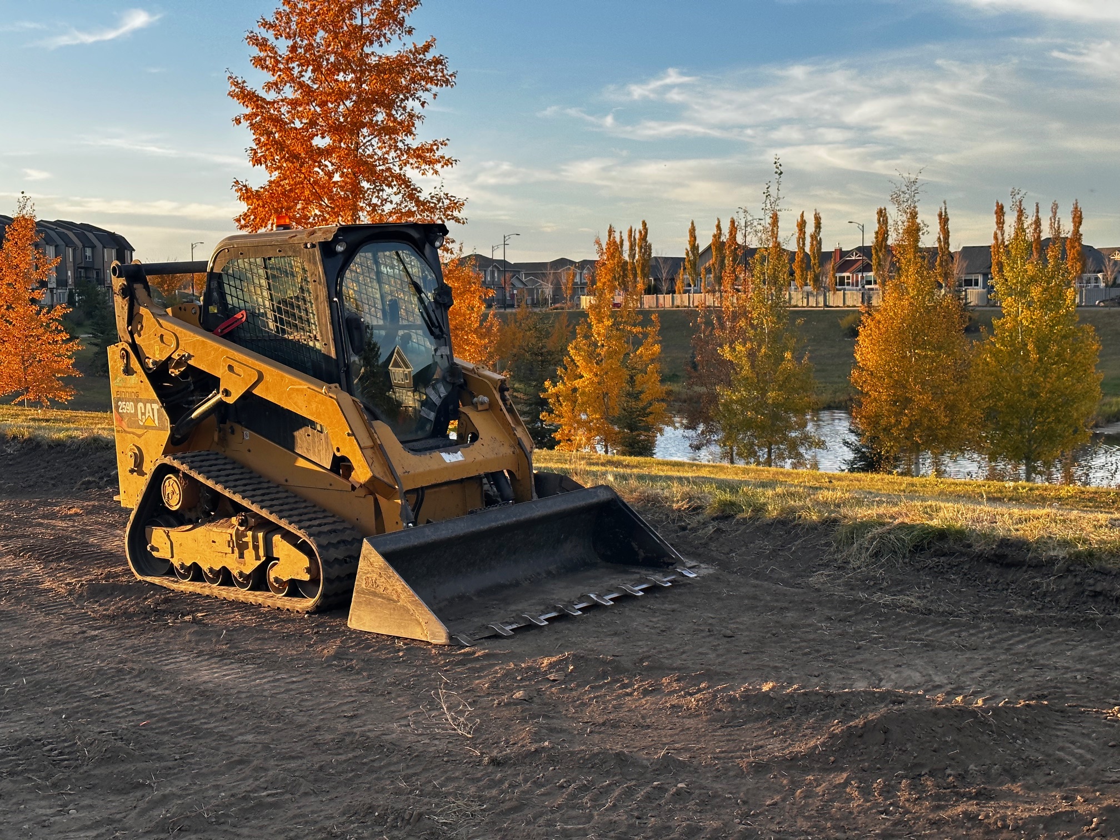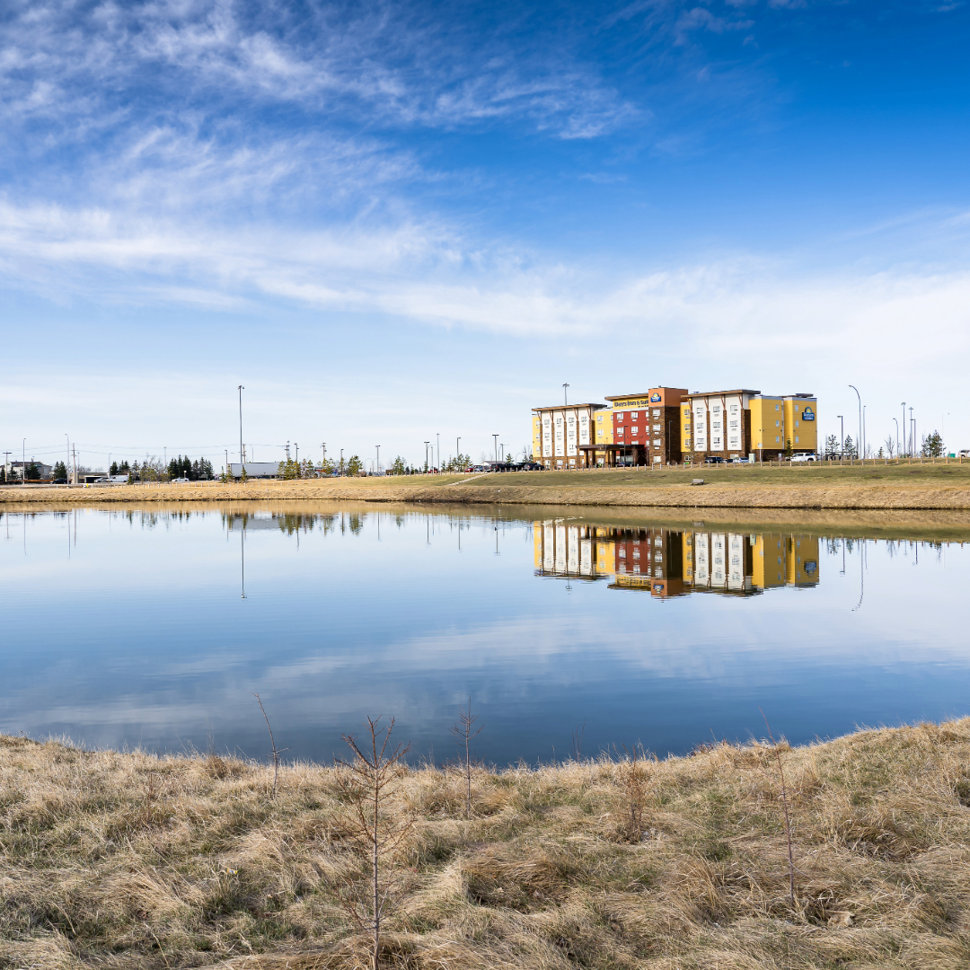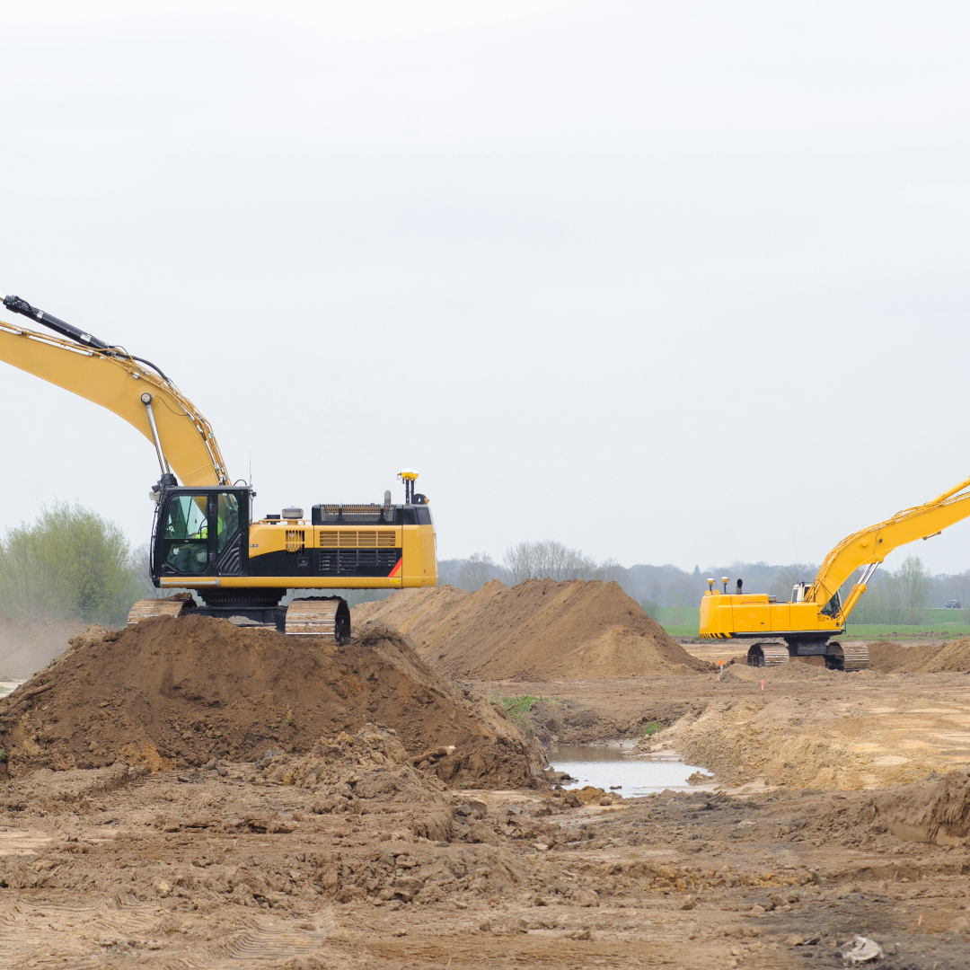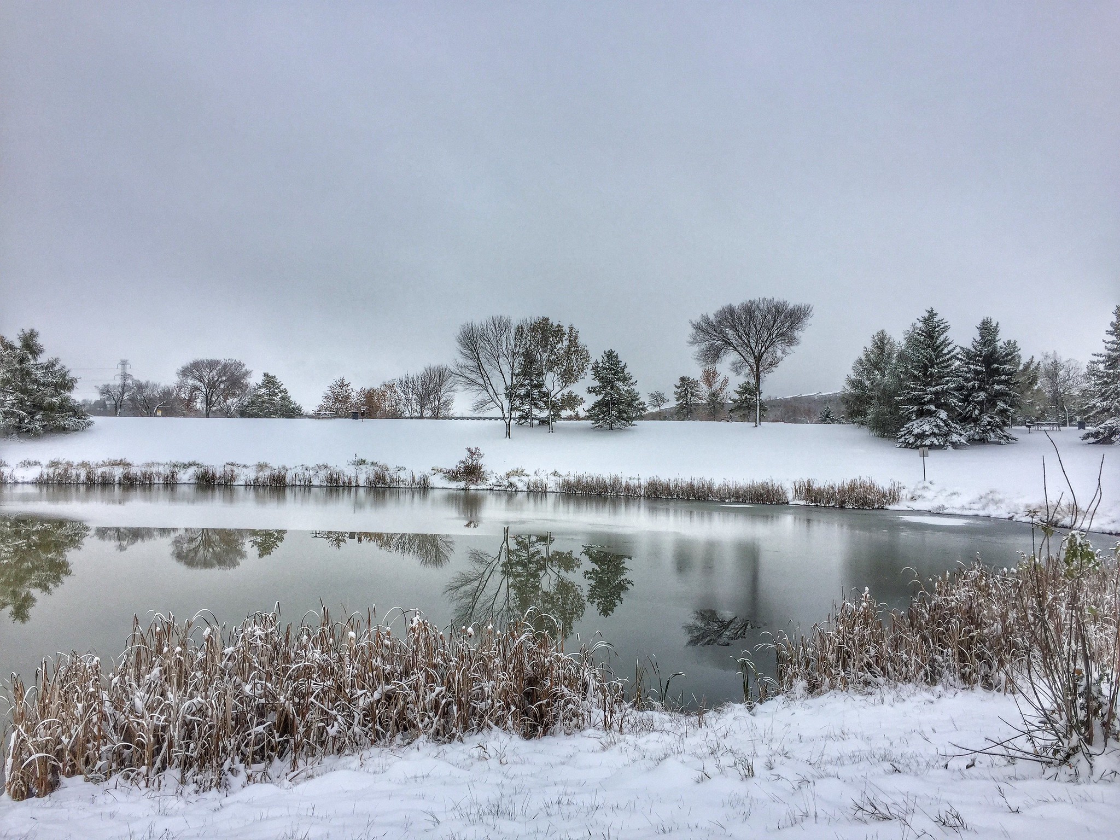Stormwater management plans are essential for any construction project, whether it be a new home, commercial building, or even a small renovation. These plans outline the proper placement and design of drainage systems to ensure proper water flow and prevent potential damage to infrastructure including roads, parking lots, buildings, etc. In this article, we will discuss the key elements of effective stormwater management plans.
Understanding the Site
Before creating a drainage plan, it is crucial to understand the unique characteristics of the site and its topography. This includes identifying any potential sources of water, such as nearby bodies of water or high-water tables, as well as any natural slopes or low points on the property. This information must be evaluated by a civil engineer who will help determine the best placement and design of the drainage system.
Proper Grading
One of the most important elements of an effective drainage plan is proper grading. This refers to the slope of the land and how it directs water flow. A well-designed drainage plan will ensure that the land is graded in a way that directs water away from the structure and towards designated drainage areas. This prevents water from pooling around the building and causing potential damage.

Regrading near a Stormwater Pond in Edmonton, Alberta
Types of Drainage Systems
There are several types of drainage systems that can be incorporated into a drainage plan, depending on the site and its needs. These include surface drains, which collect water from the surface and direct it to a designated area, and subsurface drains, which are installed underground to collect and redirect water.
Below you will find some common stormwater management techniques:
- Dry ponds. Dry ponds are low laying areas designed by a civil engineer to help manage excess runoff from intense storms. A dry detention pond is essentially a low-lying grassy area without water that temporarily stores stormwater. The water sediments sink and settle to the bottom and the water is eventually released back into the environment at a controlled rate.
- Culverts. Culverts is pipe under bridges, roads, parking lots, and ditches that serves as a passageway for water to drain into adjacent areas. Culverts stop water from accumulating under roads and preserve the lifespan of parking lots, roads, and bridges.
- Ditches. A ditch is a channel is designed to allow for drainage alongside roads, parking lots and highways.
- Stormwater Ponds. A stormwater pond is a low-lying permanent pool of standing water. Communities will often add a sprinkler system to the pond to avoid a breeding ground for mosquitos. During intense storms, runoff flows into the pond and the sediments and pollution settle before the stormwater is released at a controlled rate back into the environment.
- Slopes. Designing drainage systems involves slopes ensure water flow away from infrastructure. The average slope is less than 6% in parking lots. Roads have various slopes depending on the soil composition and topography.
- Bioswales. Bioswales are channels designed to convey stormwater while simultaneously removing sediments. They are typically xeriscaped, vegetated or mulched and can be beneficial in recharging groundwater. Bioswales are designed with a gentle slope of less than 6%. Depending on the site topography, a bioswale's make-up can be influenced by many different variables, including climate, vegetation, rainfall patterns, site size and budget.

Stormwater Pond in Airdrie, Alberta
Soil Composition
It is important to consider the type of soil on the site when choosing the appropriate drainage system. The structure, composition and classification of soil varies widely across different terrains. Highly organic soil (i.e. peatmoss) absorbs water making your site a mud pit whereas clay soil not great for construction either. Foundations will crack and roads fail if they are built with clay soil. Organic soil and clay soil usually must be stripped from the base in order to create a solid foundation that allows water to drain from infrastructure.

Erosion Control
In addition to preventing water damage, an effective drainage plan should also address erosion control. This involves implementing measures to prevent soil erosion, such as using retaining walls or planting vegetation. Erosion can cause significant damage to a property and should be taken into consideration when creating a drainage plan.
Regulations
Each municipality will have their own set of stormwater management guidelines that provide guidance to professional civil engineers. The City of Edmonton Stormwater Management guideline is managed by Epcor. Information for pond depths, flood profiles, pipe sizes, pipe grades, pipe capacities, manholes, catch basins, road grades, calculation flows, flood control methods, maintenance requirements, water quality control, low impact development site plans and other vital strategies will be found in these guidelines. This document is a complex document and it is best to consult a professional civil engineer to ensure your project is complying with regulations.
Maintenance
A good drainage plan should also include provisions for maintenance and upkeep. Regular maintenance is essential to ensure that the drainage system continues to function properly and prevent any potential issues. This may include regular inspections, cleaning out debris from drains, and repairing any damage.
Going Forward
Many municipalities require drainage plans to be submitted for approval before construction can begin. Hiring a knowledgeable professional civil engineer to create a custom drainage plan for your specific site is key to your success.
If you are looking for experienced civil engineering company to guide you through development projects in Edmonton and across Alberta, be sure to engage with Bolson Engineering and Environmental Services. We will be happy to consult with you as your trusted engineering partner.

