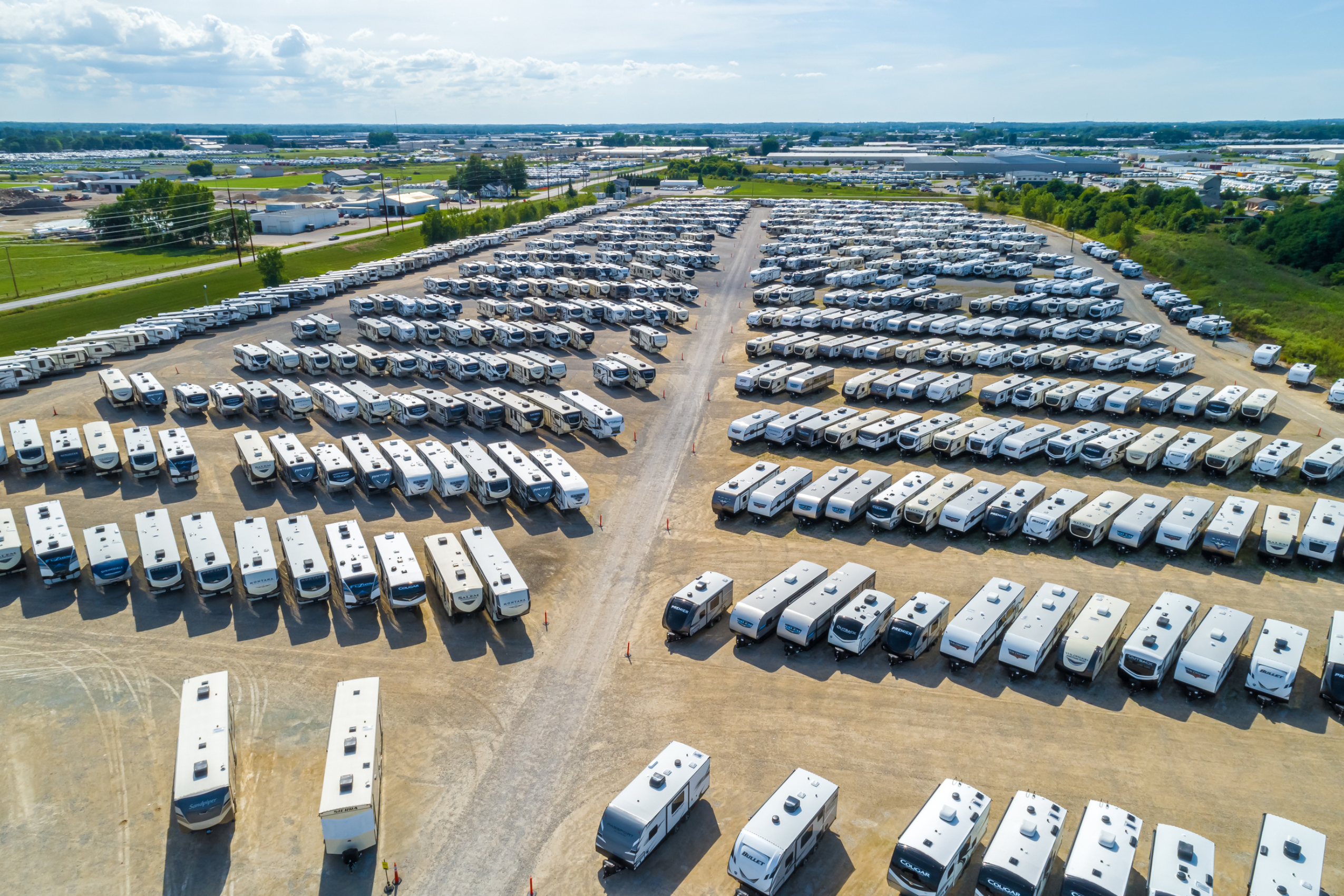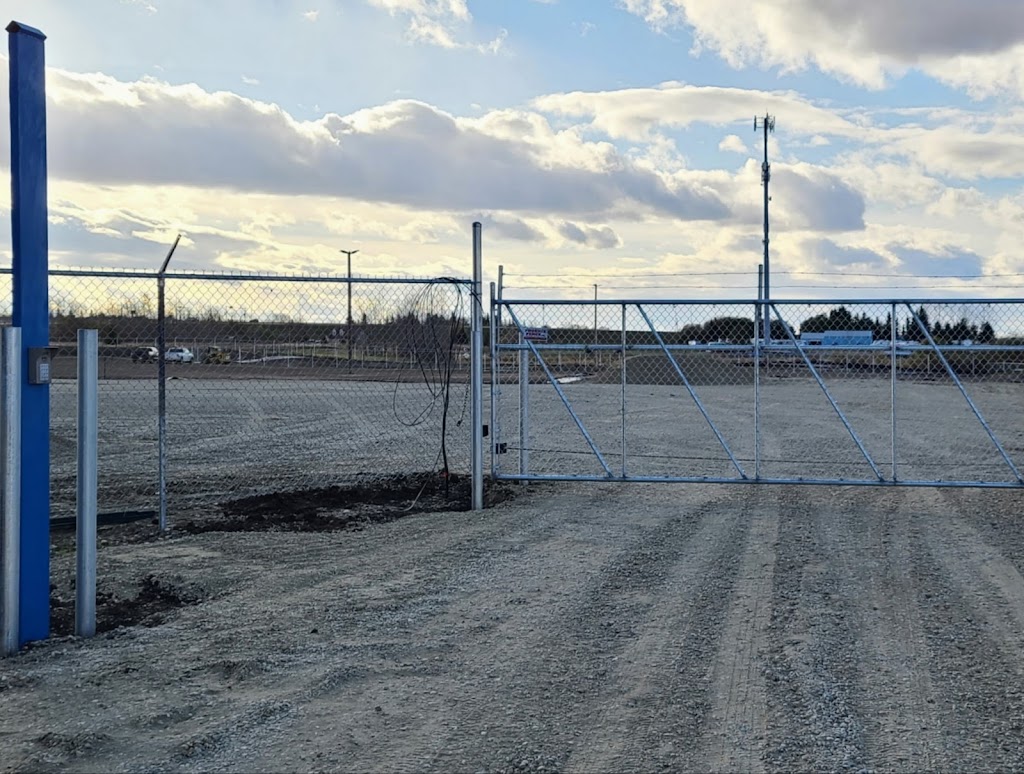Designing a RV storage layout requires a deep understanding of user friendly layouts to maximize usable space. Partnering with a civil engineer specializing in designing RV storage developments will prop your new business venture up for success. Let's explore some useful tips for your RV and Boat storage development.
Key Considerations for RV and Boat Storage Development
Location
Location. Location. Did we say location? Many camping and boat enthusiasts don’t want to drive two hours round trip to pick up their RV/boat and then drive another 2-3 hours to go camping. Understanding your key demographics will keep your business running smoothly. Clientele will want to swing by and pick up their trailer/motorhome/boat on their way out of town saving them time and fuel expenses. Proximity to major highways, campgrounds, lakes, and rivers are ideal locations for RV storage facilities. The streets that are adjacent to your future development also need to be able to accommodate RV traffic. Meridian RV Storage (located north of Spruce Grove and Highway 16) is an excellent example of a great location. It is easily accessible to clients on their way to their final camping destination.

Managing Your Risk
Savvy entrepreneurs and commercial developers will want to consider an environmental site assessment as part of their commercial real estate transaction. Remediation is massive undertaking that can quickly drain your bank account. A Phase One Environmental Site Assessment is a risk mitigation tool that assesses the any historical or current environmental contamination. This assessment will protect both the buyer and seller during a commercial real estate transaction.
Zoning Regulations
All zoning requirements will have to be confirmed to ensure you are following all the legal requirements for the RV storage parking lot. Zoning should be reviewed prior to purchasing the land. If rezoning is required, a thorough understanding of the challenges and timelines that may be encountered to rezone the property should be confirmed in advance.
RV Lot Configuration
The most common RV storage land parcel is between 7 to 10 acres of land. Typically, RV parking spaces are 14 feet wide and 40 feet long (so estimate 560 square feet per stall of rentable space). Sufficient space between stalls and wide driving aisles is required for easy maneuverability.
The driveways and aisles should be a minimum of 40 feet wide to allow for duel traffic flow through the lot. Often aisles are designed for one way traffic to maintain traffic flow and maximize the space. If the RV storage lot has tight, 90° turns, more space is needed for the driveways. Well designed RV storage lots will have 30° and 60° turns which is appealing to RV drivers. Other considerations may include a dumping facility, large gate width or separate gates for entrance and exit.
Surface
The surface material for the parking space should be able to support the weight of the RVs. Common materials include asphalt, concrete, and gravel. The surface material will also impact the drainage system. Most RV storage civil designs will not be on city services therefore a holding pond or adjacent drainage ditches will need to be factored into the RV storage design.
Security
Theft prevention is also just as important as the value of their RV is anywhere from $20,000 to $300,000. Installing security features such as fencing, key-coded entry gates and surveillance cameras will help prevent RV thefts. Motorhomes are easy targets for catalytic converter thefts and their owners will likely want to protect their asset in a gated RV storage space.

Meridian RV Storage located outside of Spruce Grove, Alberta
Cost
Several steps must be conducted to get an accurate budget for your RV storage project.
The first step to a RV storage development is a site inspection by our civil engineer. We then investigate all aspects of the site, providing the client with an in-depth feasibility study. This includes reviewing climatic, geographical, historical, legal and infrastructural needs for the site. For example, a soil analysis may reveal that additional clay and gravel must be brought in to accommodate the heavy RVs during the initial development process.
Next, a site layout can be prepared that shows site sizes, locations, road alignments, etc. in an effort to create a plan that uses the property amenities and conditions to their maximum benefit. Once a site layout has been created, cost estimates for construction, servicing and permitting requirements can be prepared to ensure a reasonable development budget.
With a plan and budget in place, the next step is to begin the permitting process with the local municipality. Development and Building Permits will need to be acquired, along with any regulatory approval requirements (i.e. Alberta Environment approvals, wetland approvals, Roadside Development agreements, etc.) prior to any construction proceeding.
Once all permits are issued, construction and development of the RV storage can begin.
Want to Know More?
Bolson Engineering and Environmental Services has designed and developed a variety of RV storage developments over the years. Our RV storage design services will maximize your land usage. Together, we will create an exceptional RV storage experience that is also a profitable business venture for you. Contact us to discuss your vision.

