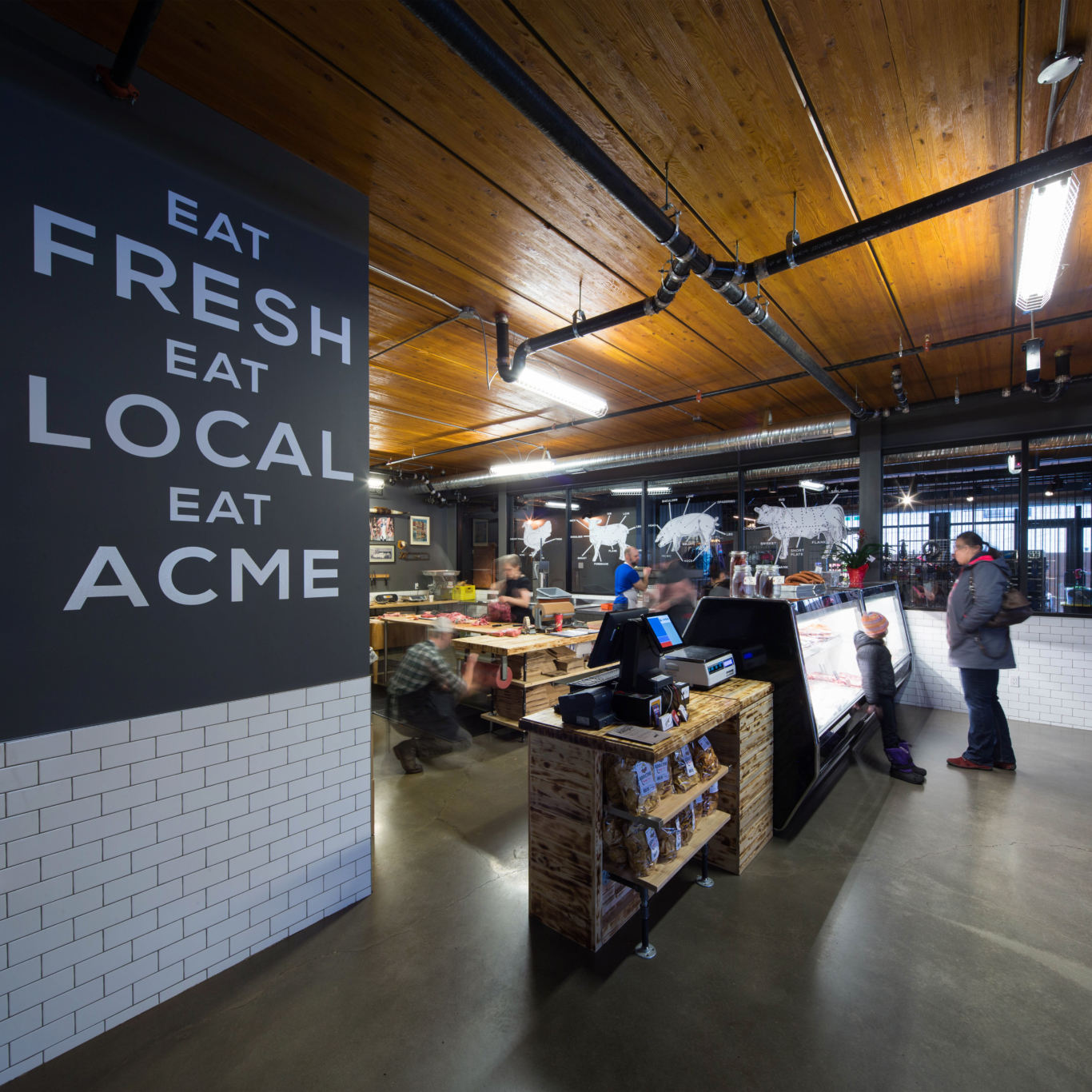Sidewalks are a small element of a civil engineering subdivision design and yet they have a very influential impact on our communities. Does the current city of Edmonton sidewalk residential design meet the needs of pedestrians, cyclists, e-bikes, scooters, wheelchair users and other non-vehicular traffic in residential areas? For most communities, the answer is a resounding “no”. Does this sound familiar? We go to our garage, open it up with our remote, get in our car and drive away without saying two words to our neighbours.
A Brief Overview of Edmonton Sidewalks
All sidewalks in the City of Edmonton are designed at minimum to accommodate two passing wheelchair users, with a minimum width of 1.8 m. Most Edmonton sidewalks are composed of concrete because of its durability, and it has a long service life of 20-50 years. It is generally low maintenance and can withstand our large Alberta temperature swings.
While concrete sidewalk slabs are extremely durable, they will crack if the soil underneath isn’t compacted properly. It is essential to identify and manage drainage and waterflow to preserve the concrete. Other factors that can prematurely age sidewalks include tree roots and clay soils absorbing too much moisture and swelling putting pressure on the concrete. Many organizations have researched sidewalk replacement products such as flexible rubber and recycled materials. Nothing has yet compared to the durability and low maintenance of concrete sidewalks. The durability and safety of sidewalks is an essential ingredient to promoting sidewalk usage.
Subdivision Design Simplified
As civil engineers, we design the sidewalks as prescribed in the design requirements of the municipality. With new subdivisions popping up on the outskirts of the Anthony Henday, what design elements would make these public spaces need to be more accessible to residents?
Do we need dual sidewalks on both sides of the curb in residential areas? What if we subtracted the dual sidewalk and designated a widened one-sided sidewalk as shared-use paths? This allows for two-way shared usage by cyclists, pedestrians and e-bikes/scooters, etc. By widening a shared-use path and subtracting the other side we are not using more resources (more land, more concrete, etc.) to make this an attractive and functional design element.
It has been proven that the following factors will increase sidewalk usage:
- Connected to stores, restaurants, parks
- Widened to minimum 3.0 meters or more
- Inclusive Design for everyone to use
- Native vegetation and wildlife
- High quality concrete and design (no one wants to trip on cracked concrete)
- Architectural lighting
- Attractive, comfortable, safe routes
- Designs that reflect the identity of space

Acme Meats in Ritchie neighborhood in Edmonton, Alberta
Pedestrians are willing to walk up to 70% further if the surroundings are pleasant, safe and visually and socially stimulating. Nearby restaurants and shopping availability will promote more walking within communities. For example, the Edmonton Ritchie neighborhood has a local market with trendy shops and restaurants such as Acme Meats, Duchess Bakery, Blind Enthusiasm Brewing Company and Transcend Coffee and Roastery all available within a short walking distance.
What neighborhoods in Edmonton do you find the most attractive? Does it include any of these above mentioned subdivision design elements?
Bolson Engineering is passionate is about designing functional and attractive subdivisions that shape the cities, villages and towns where we live. We are focused on incorporating quality designs that make communities appealing. Have a project you want to discuss? Contact us.

