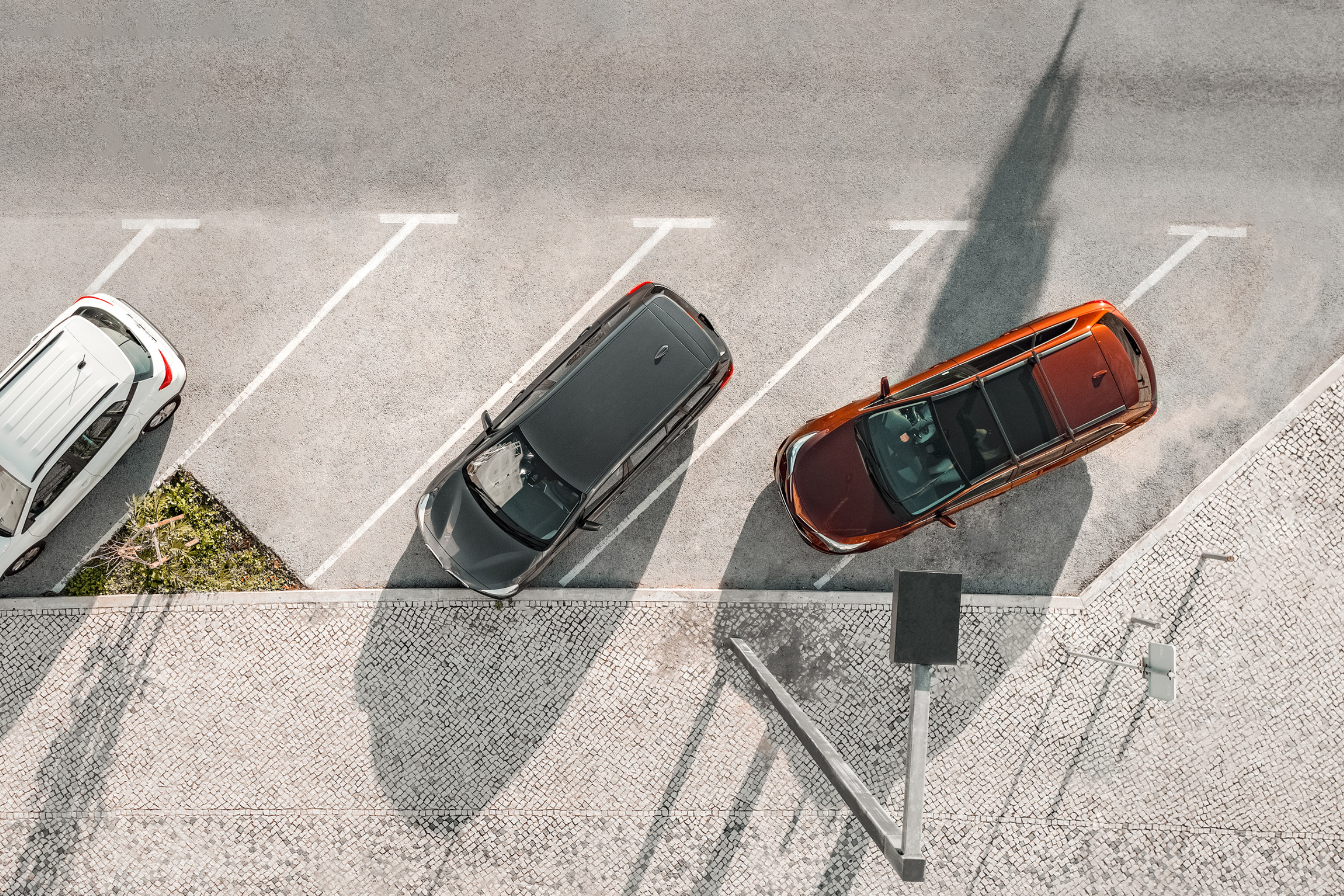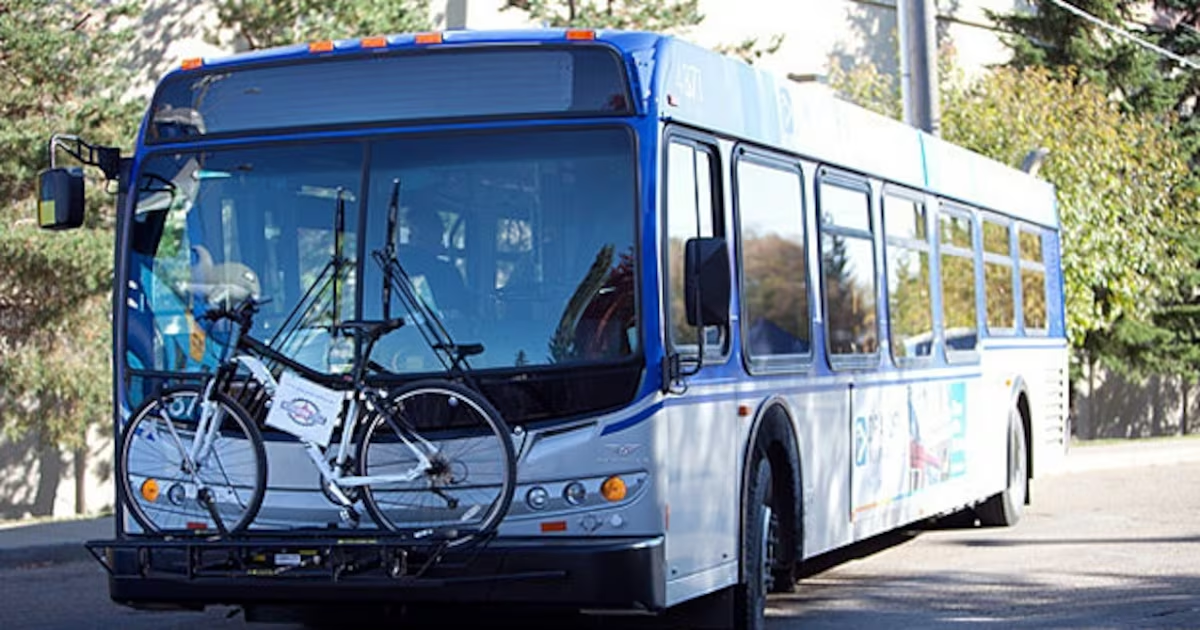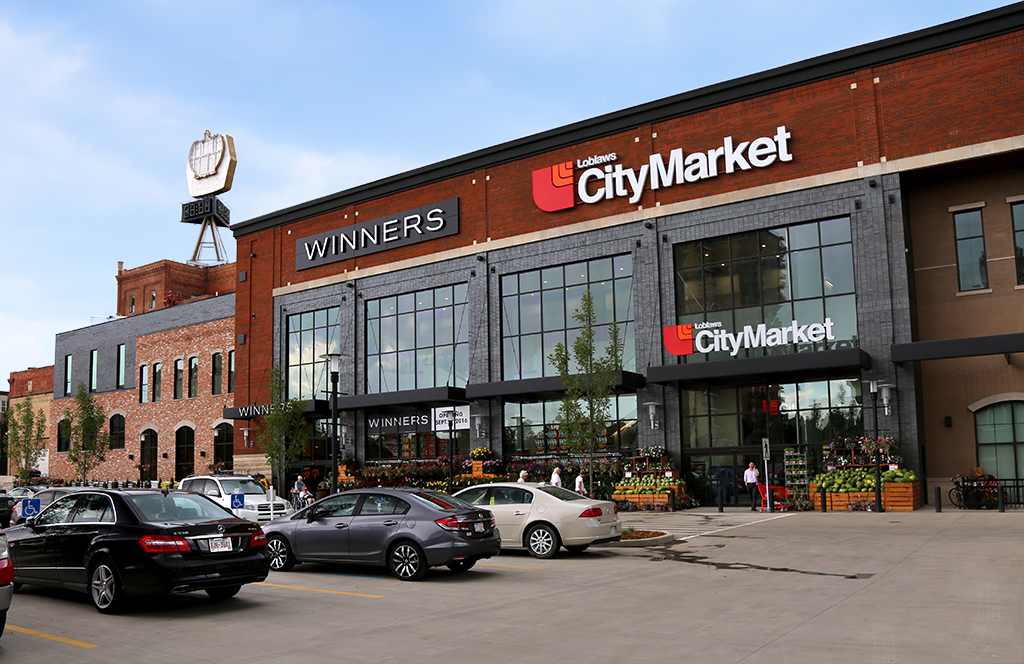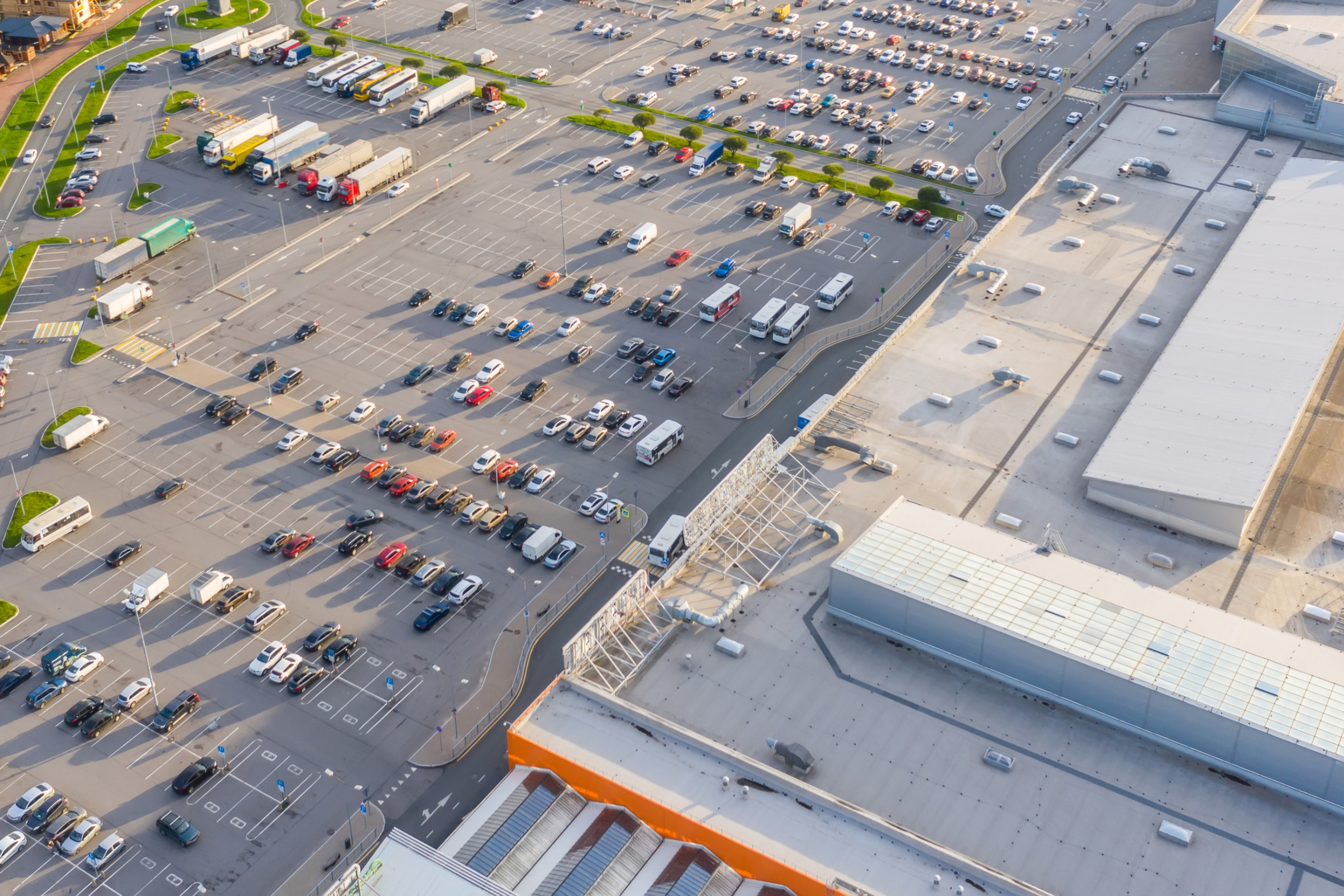Parking requirements have drastically changed since the 1970s. Historically, parking lots in Edmonton, Alberta had minimum parking requirements. Now the minimum parking space requirements were removed by Edmonton city council in July 2020. Each business can decide for themselves the amount of parking needed for their business. The impact of this change will quietly shape the future of Edmonton businesses. So what should be taken into consideration when designing a parking lot?
Parking Lot Design
We don’t give it a second thought. A parking lot design becomes part of the consumer experience in more subtle ways. Only the most sophisticated parking lot designs will take into consideration the psychological role of a parking lot. The proximity from your vehicle to the store plays a role for consumer traffic your business. If it isn’t easily accessible, consumers will more likely order it online (and possibly buy elsewhere) to avoid the parking inconvenience.
Let’s look at a convenience store such as 7 Eleven which is found in mini malls located in residential areas in Edmonton. What are the distinct consumer behaviors that 7 Eleven consumers have in common? According to Average time spent in a convenience store - Infogram, the average convenience store consumer walks in, purchases an item, and departs in approximately three to four minutes. Convenience stores have a high turnover rate.
7 Eleven and Circle K alike would benefit from a small parking lot that is designed with 45 or 60 degree angled stalls that are in close proximity from the building. The 45 or 60 degree angled parking stalls are much easier to park for the average person than say a 90 degree parking stall (which is a space and cost saver). Local slurpee consumers and lotto 649 purchasers will subconsciously be satisfied with your parking lot design and continue to return to your establishment out of convenience and solving a customer pain point. Small design considerations can have a big impact on your business.

An Oversupply of Parking Space
A parking lot design is static in our rapidly changing economy and shifting consumer behavior. The average cost per parking space in the city of Edmonton is anywhere between $7,000 to $60,000 dollars (Yikes!). An oversupply of onsite parking leads to substantial costs, less efficient use of land, more maintenance and lost investment opportunities. Trimming the “fat” means that companies will need flex spaces such as on-street parking. This flex space would allow for companies to become more adaptable in ever-changing conditions. Making efficient use of existing infrastructure and space will translate to better, more efficient business models.
Understand How Clients and Employees Will Interact with Your Business
Will your clients and employees have business meetings mostly by Zoom or by phone? What are your clients’ primary method of communication (e-mail or ordering through a company website)? How often will face-to-face meetings take place? Will people be parking all day or just temporarily dropping off and picking up? Will your employees be working a hybrid office week (60% from home and 40% in the office)? Is this hybrid working model temporary? Will your business mostly be attracting foot traffic? There are many factors to consider to optimize your parking lot space.
Alternate Transportation Accessibility
Are your clients going to hop on their mountain bike and pedal down Highway 16X in mid-January to your office located in Acheson Industrial Park? Not likely. Is your commercial property found near the LRT, bus stop or near roads with bike lanes? All of these factors should be taken into consideration when designing a parking lot.

Consider the Weight and Size of Vehicles Using the Parking Lot
Will you have big-rigs rolling on a regular basis to drop off groceries and other resalable goods? The turning radius design (wider girth) will have to accommodate semi-trucks who need to enter and exit the premises. The parking lot asphalt will have to be thicker for semis to accommodate their heavy loads. Freight trucks often weigh 80,000 pounds or more thus the parking lot maintenance requirements are higher than the average parking lot.
Minimum Parking Municipal Requirements?
Although Calgary and Edmonton have removed their minimum parking requirements, a number of surrounding municipalities still have a minimum percentage of parking regulations based on the building size which will also affect your design. Municipalities such as the City of Leduc, Alberta use an assortment of calculations for minimum parking requirements including:
- Gross floor area
- Number of full-time onsite workers
- Floor area by usage type.
For Industrial uses, the City of Leduc uses Public Floor Area, presumably only setting minimum required parking for the public, rather than on-site workers. Addressing these issues during the design process will eliminate the safety headaches and reduce driver delays of finding acceptable parking.

Edmonton Brewery District
Bolson Engineering and Environmental Services is passionate about development. We have had the opportunity to design, rezone and project manage some really awesome commercial developments across Alberta. Have a vision? Let us engineer your ideas. Contact us.

