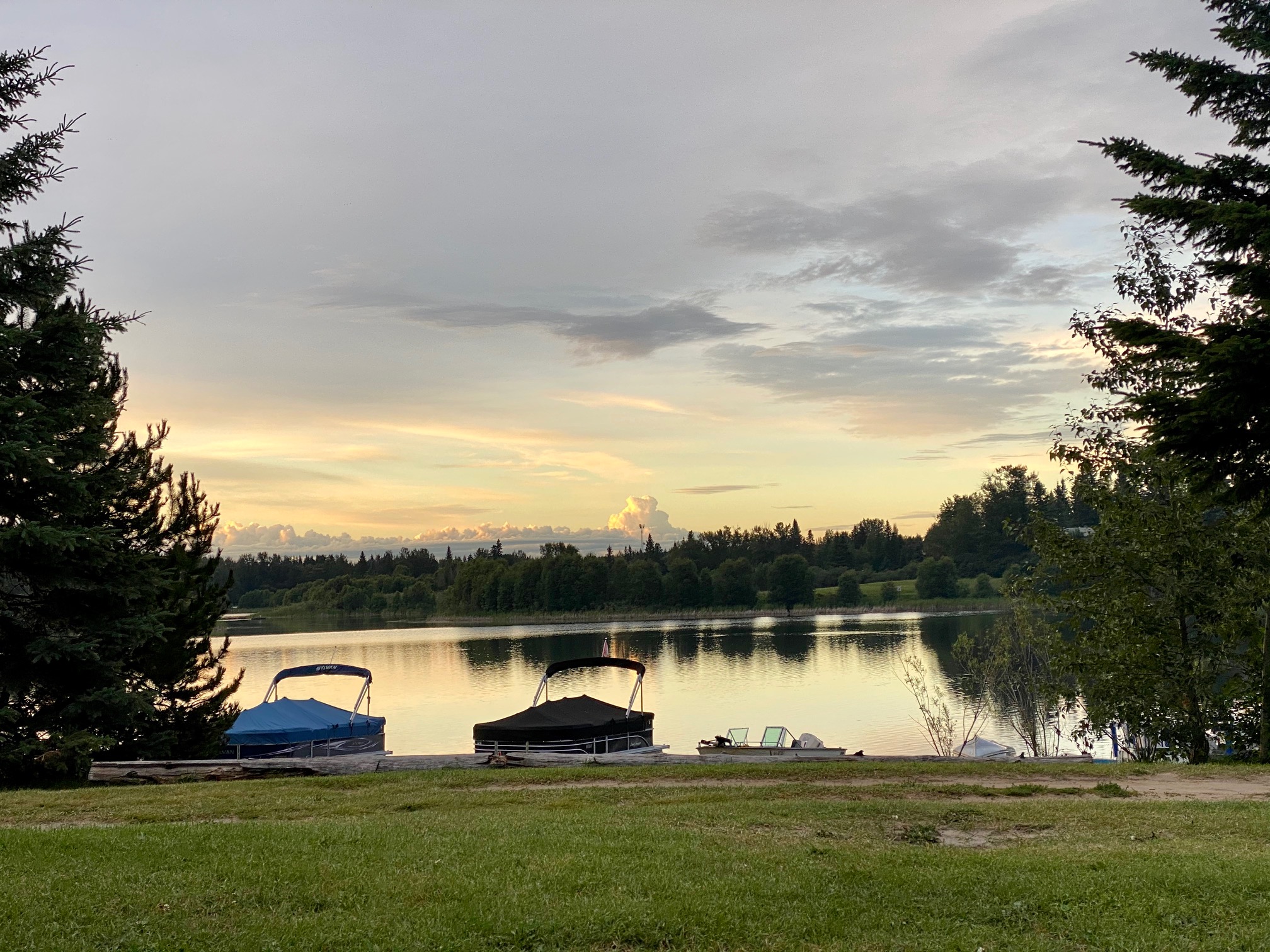Campground development is a complex process that has specific development guidelines in municipality in Alberta. These guidelines cover everything from utility connections to campground layouts, development permits, and site development. The topography, municipal regulations, and provincial regulations will all influence the design of your campground. Here we will discuss the basics of starting a campground construction project and how regulations influence your campground design.
Protecting Your Investment
You are on the verge of embarking on a development journey as you begin developing your new campground or campground expansion. Your mind is inundated with an overwhelming amount of planning required for your campground design or campground expansion. First, we recommend that you protect yourself with the following risk management tools:
a) Phase One ESA (optional unless required by lender)
Before you purchase the land, we recommend that you get a Phase One Environmental Site Assessment. A Phase One ESA manages your risk so that you are not purchasing a contaminated property that requires an expensive reclamation.
b) Feasibility Study (optional)
Although not required, a feasibility study is also recommended to ensure your project is viable. Many hours of research and planning will go into site preparation. Some of the key items that should be investigated:
- Project outline
- Understand the key stakeholders
- Legal requirements
- Environmental impacts
- Permits required
- Budget constraints
- Topography challenges
- Schedules
- Infrastructure Planning
- Technology requirements
- Municipal design requirements
Overview of Alberta’s Campground Design Regulations
Next, it is important to thoroughly understand the provincial and municipal regulations that will impact your campground design. These governing bodies have a vital function to ensure that your campground adheres to all applicable campground regulations. We aim to provide you with a comprehensive understanding of the different levels of governance that will influence your campground design.
Alberta Environment
Alberta Environment has a set of mitigation directives to protect waterways. A third-party environmental professional should be hired to complete a pre-disturbance field-based assessment of the potential wetlands on your property. They will decide if you are required to avoid, minimize, or replace the wetland(s). This assessment can impact your design, setbacks, and profitability of the campground development. This assessment will determine if the property can be developed and what changes must be made to comply with regulations. This may include changing setbacks and/or reconfiguring the campground design.
Alberta Transportation
If the new development will significantly increase the amount of traffic in the area, Alberta Transportation will also be looped into your development. Alberta Transportation will determine if the adjacent roads need to be upgraded. This could easily add a significant cost to your budget. Will this make your project feasible?
Municipal Land Use Bylaws
You will find that campground design regulations vary across Alberta municipalities. Municipal guidelines will provide an outline on allowable density, stormwater management guidelines, wastewater and sewage disposal requirements, water supply, washrooms, firepits, parking, road widths (inside the campground), signage, size of sites, recreational spaces, ground cover, etc.
Why Civil Engineering?
As civil engineers, we often will be involved at the beginning stages of your campground development to complete a Phase One ESA and invest many hours into planning your project to ensure your campground design is maximized and compliant with all regulatory bodies. We often liase between the Developer and regulatory bodies to make your project plan run smoother.

Glamping with Elevated Escapes near Bragg Creek, Alberta
Understanding the Minimum Standards for Campground Design - Planning Phase
Having a comprehensive and thorough understanding of the various stages involved in the planning process, as well as the specific site layout requirements of your project, will undoubtedly contribute to a smoother and more efficient execution of the entire campground development. Here we will examine the basics of planning a campground design. Please note that each campground development process is unique to the campground and doesn’t necessarily need all the steps listed below.
a) Area Structure Plan (ASP)
During the planning phase, an Area Structure Plan may be required. An ASP is a high-level blueprint that allows developers to anticipate land uses within the area and streamline future development applications. This may include a Traffic Impact Assessment and Geotechnical Investigation. An ASP is not always required and depends on the location of the development.
b) Pre-Application Meeting
Many municipalities offer pre-application meetings prior to obtaining your development permit to ensure you understand the entire scope of the project. A pre-application meeting is scheduled with multiple departments to understand the roadway requirements, zoning bylaws variances such as parking and stormwater management requirements, etc.
c) Legal Survey
The Legal Survey is a comprehensive document that provides a detailed analysis and evaluation of the legal aspects related to a particular property. It includes information about the property boundaries, easements, and encroachments, as well as any other legal issues that may affect ownership or use of the property. The Legal Survey uses various techniques and equipment to gather accurate data and measurements. This report is crucial for potential buyers or sellers, as it helps to make informed decisions regarding the property.
d) Real Property Report
The Real Property Report is a comprehensive document that provides a detailed analysis and evaluation of the physical characteristics and condition of a particular property. It includes information about the property structures, such as buildings, fences, and other improvements, as well as any potential hazards or defects that may affect the property. An inspection will assess the property thoroughly, including both the interior and exterior areas. This report is essential for potential buyers or sellers, as it helps them understand the current state of the property and identify any issues that need to be addressed.
e) Environmental Factors
When it comes to designing a campground, it is essential to carefully evaluate the environmental factors and how they may impact the project. Average rainfall, type of soil, erosion, and other factors in the natural environment will influence your campground design. Bolson Engineering can assist in identifying potential risks and mapping out the project against existing regulations in the area. We possess the expertise and knowledge required to analyze the environmental factors and evaluate their impact on the campground design.
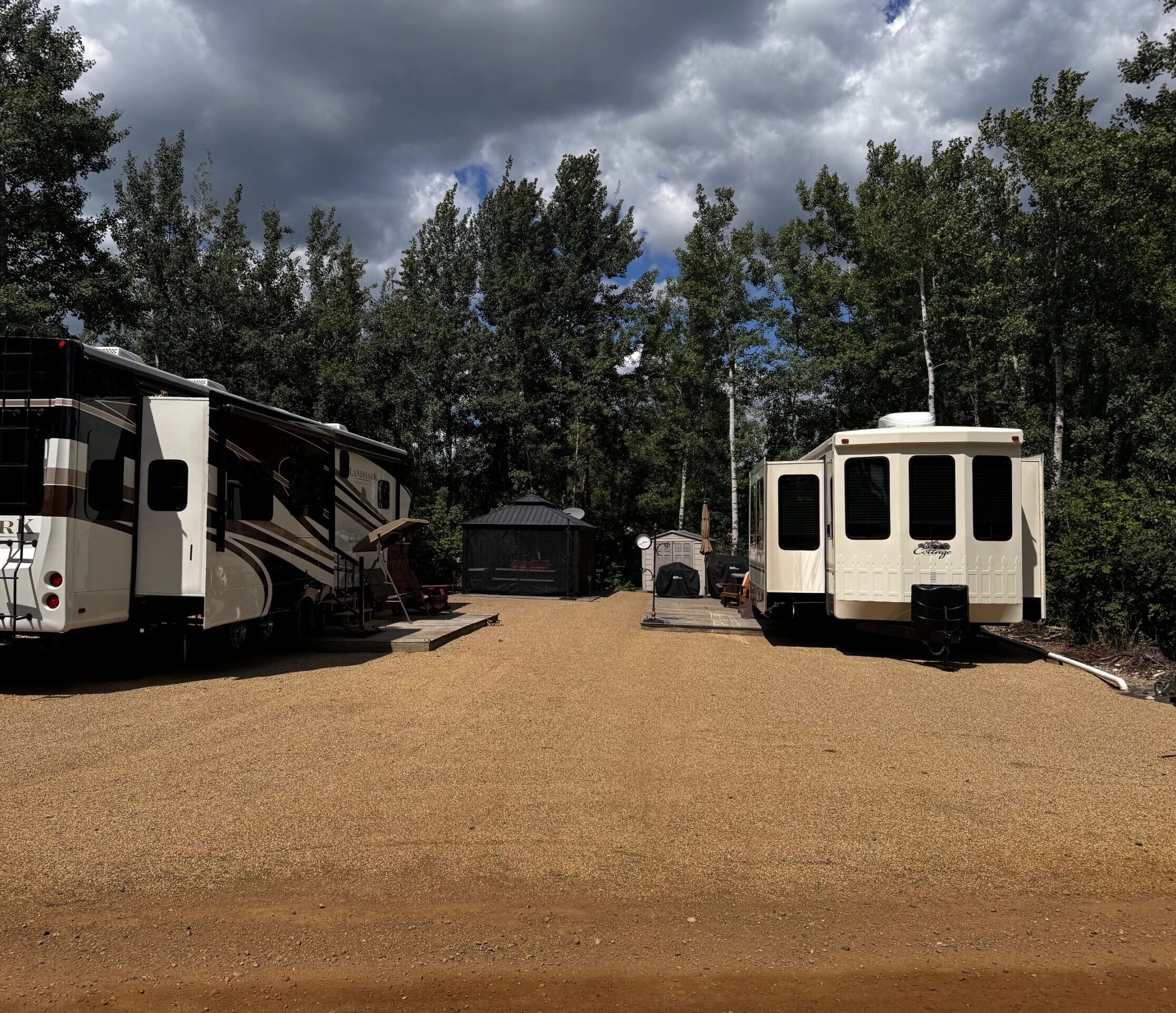
Shaw's Point Resort, Slave Lake, Alberta
f) Wetland Assessment
In addition to understanding environmental factors, your campground development may require a Wetland Assessment. A Wetland Assessment is a comprehensive document that provides a detailed analysis and evaluation of the wetland areas located on or near a particular property. It includes information about the type of wetland, its ecological importance, and any potential legal or regulatory restrictions associated with it. The Wetland Assessment is conducted by an environmental consultant, who assesses the wetland characteristics, including its vegetation, wildlife habitat, and water quality. This report is crucial for developers, as it helps them understand the environmental significance of the wetland and comply with any applicable laws or regulations. A Wetland Assessment recommendation can change a small development design element and sometimes it can make a piece of the land cannot be developed.
g) Rezoning
Does your future development plan match up with your property’s intended use? If it does not, you will need to have the property rezoned. Rezoning is a land-use planning strategy that involves making changes to the existing zoning regulations. Rezoning can include changes to zoning maps, the creation of new zoning districts, or the revision of existing zoning regulations. This complex process requires careful assessment and consideration of the social, economic, and environmental impacts to ensure sustainable and balanced development in the affected region.
h) Development Permits
Development permits are legally required documents that authorize individuals or organizations to proceed with a specific development project. The permits are typically issued by local government authorities or planning departments and are meant to ensure that the proposed project complies with zoning regulations, building codes, and other relevant laws. The permit process involves submitting an application, providing detailed plans and specifications of the proposed development, paying any applicable fees, and undergoing a review and approval process. Once a development permit is issued, it grants the holder the legal right to commence construction or make changes to the land or property as specified in the permit. Failure to obtain a required development permit before starting a project may result in legal consequences, such as fines, work stoppage orders, or even demolition of unauthorized structures. Building permits will also be acquired through the county/municipality. Each municipality will also have their own set of building development requirements.
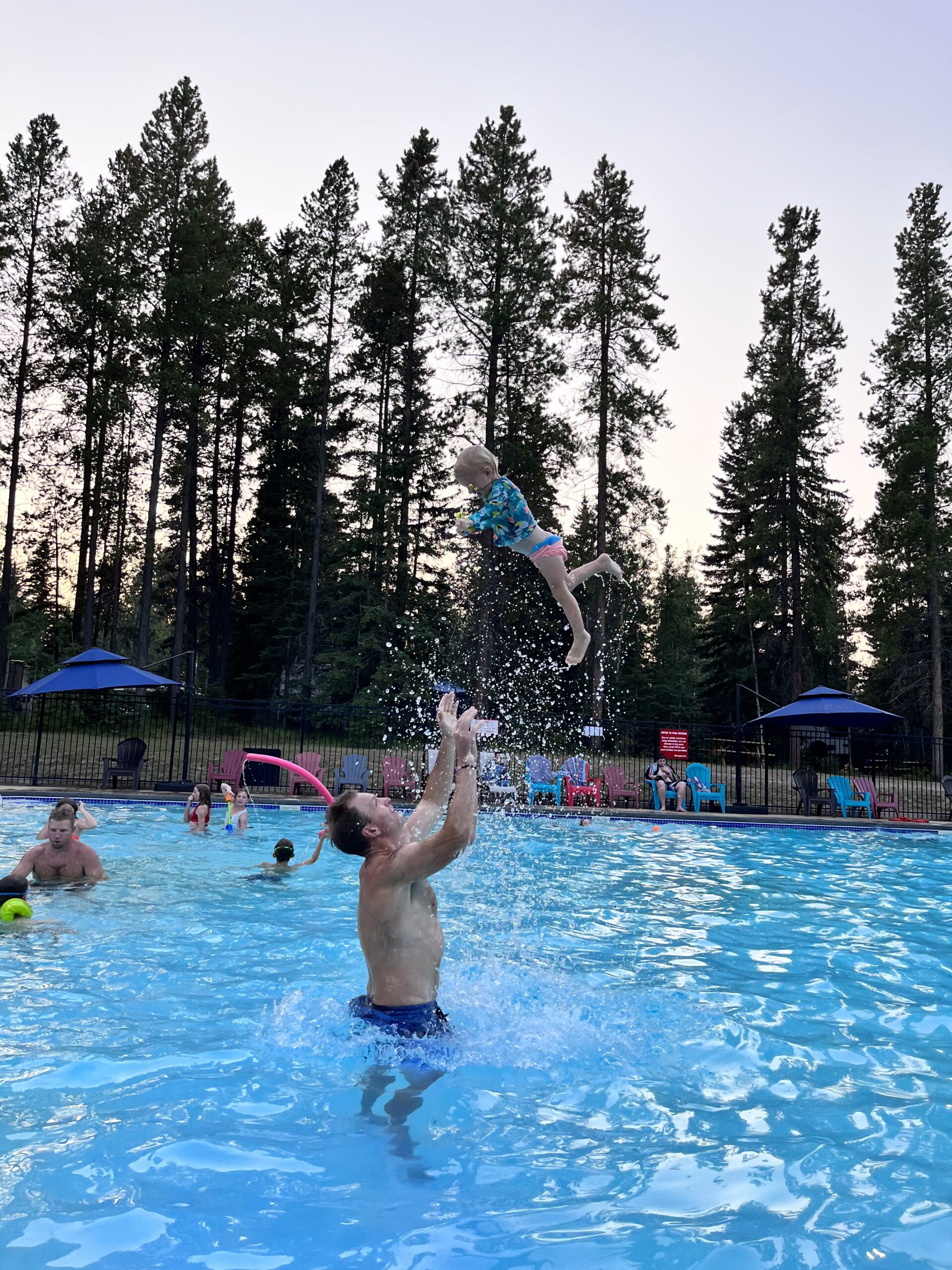
Wilderness Village Campground near Rocky Mountain House, Alberta
i) Services Agreement
Once a development permit has been granted, the developer will have to enter into a servicing agreement with the municipality. This agreement ensures that the development is completed according to the municipality’s design and construction standards and confirms the developer will pay their portion of infrastructure upgrades. Infrastructure improvements can include water mains, storm and sanitary sewers, roadways, sidewalks, curbs, gutters, power, lighting, landscaping, fire hydrants and other infrastructure upgrades.
j) Stormwater Management
What are the stormwater management guidelines for this specific geographical area? The allowable release rates and pond dimensions, which play a crucial role in effectively managing stormwater, can vary based on the specific regulations and requirements set forth by each individual municipality. It is imperative to incorporate appropriate stormwater management techniques into your overall design to effectively handle the drainage and runoff in the area.
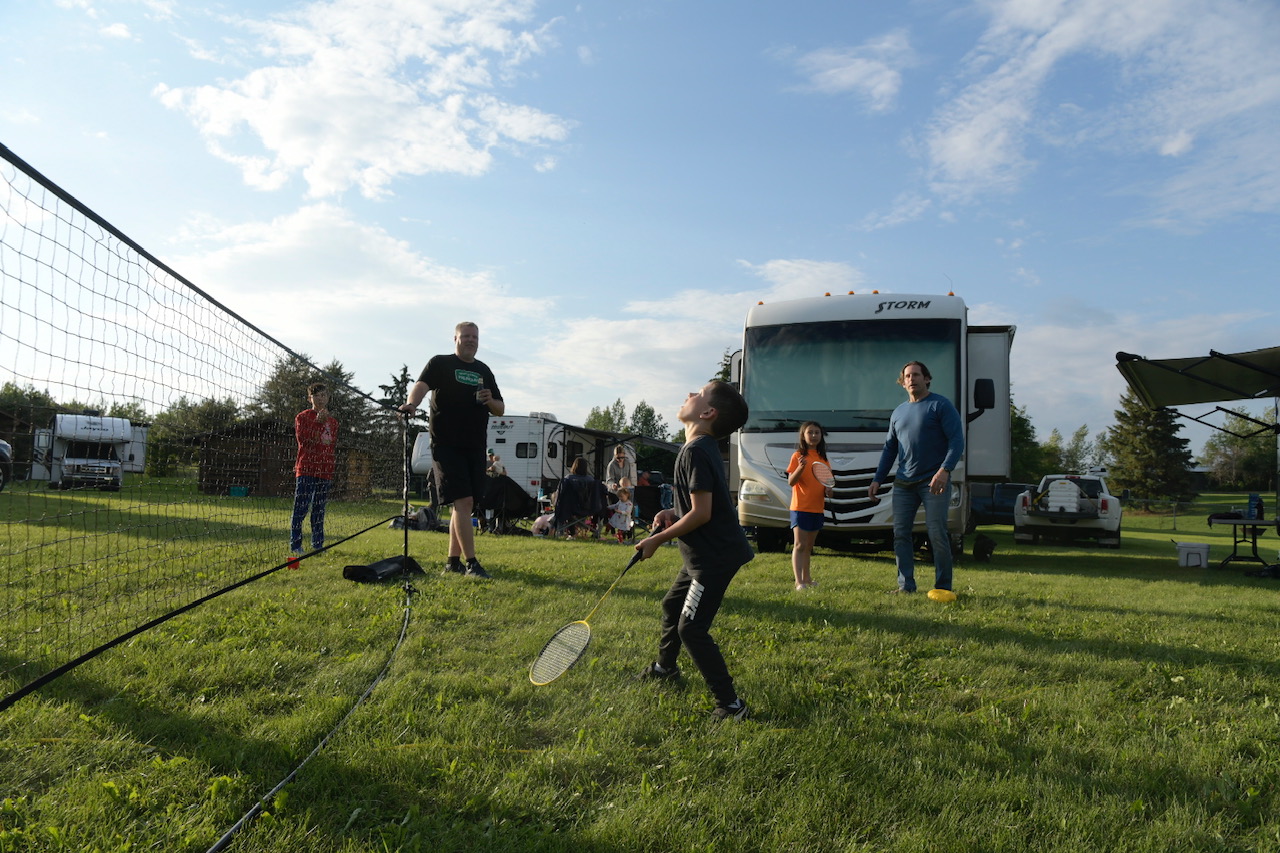
3F Group Camping near Plamadon, Alberta
Municipal Campground Design Requirements
When examining the various counties in Alberta, each municipality has its own set of distinct requirements regarding campground development. From zoning regulations and land use policies and infrastructure specifications, the diverse range of prerequisites imposed by each municipality requires careful consideration. Here are some examples of requirements across different counties in Alberta. Please note this list is not comprehensive and just represents a snapshot of how each county can have different requirements.
Strathcona County
- A minimum of 10% of the campground land must be designed recreational use space and maintained as a park, playground, or other recreational space.
- All campsites shall be accessible by means of an access at least 3.0 m in width where the access if one way traffic.
- Campsites have a minimum site of 10 m width, 25 m depth and at least 325 m2 in area.
- You must have sufficient space for RVs so that they are at least 3.0 m from roads, other RVs, and any other structures.
- Each campsite will have sufficient space for two parking spaces.
- For campgrounds with a minimum 60 sites, the water supply outlets should be located within 100 m of each campsite.
Clearwater County
- A campground development must be at least a minimum of 2.5 acres or 1.0 hectare.
- Each campsite shall have a minimum area of 300 square metres and a minimum width of 10 metres. The minimum widths can be decreased if there is a common piped water/or sewer system exists.
- The maximum allowable density for campgrounds in the Clearwater area is 20 campsites for 4-hectare property. The campground density bylaws can be increased if there is piped water and wastewater collection systems. The size of the land will influence the density permitted by Clearwater County.
Brazeau County
- At least one campsite per loop must be handicap accessible.
- Approximately 15% of sites should be double sites for larger camping groups.
- Minimum separation between sites is 15 metres for privacy.
- Campsites should be a minimum of 5 metres from roadway.
- Pull through campsites should be 18 metres long and a minimum of 4 metres wide.
- Roadways should have a minimum width of 4 metres for a one-way road and 8 metres for a two-way road.
- The minimum road structure should be 150 mm of subgrade preparation, 150 mm of pit run, and 50 mm of 20 mm crushed gravel.
- Services such as picnic shelters, picnic areas, and playgrounds shall be provided at the discretion of the developer.
You can refer to each municipality’s website for specific set of campground development bylaws. Sometimes the county’s campground regulations are integrated in with their engineering design guidelines and are not clearly outlined as a separate set of campground design guidelines.
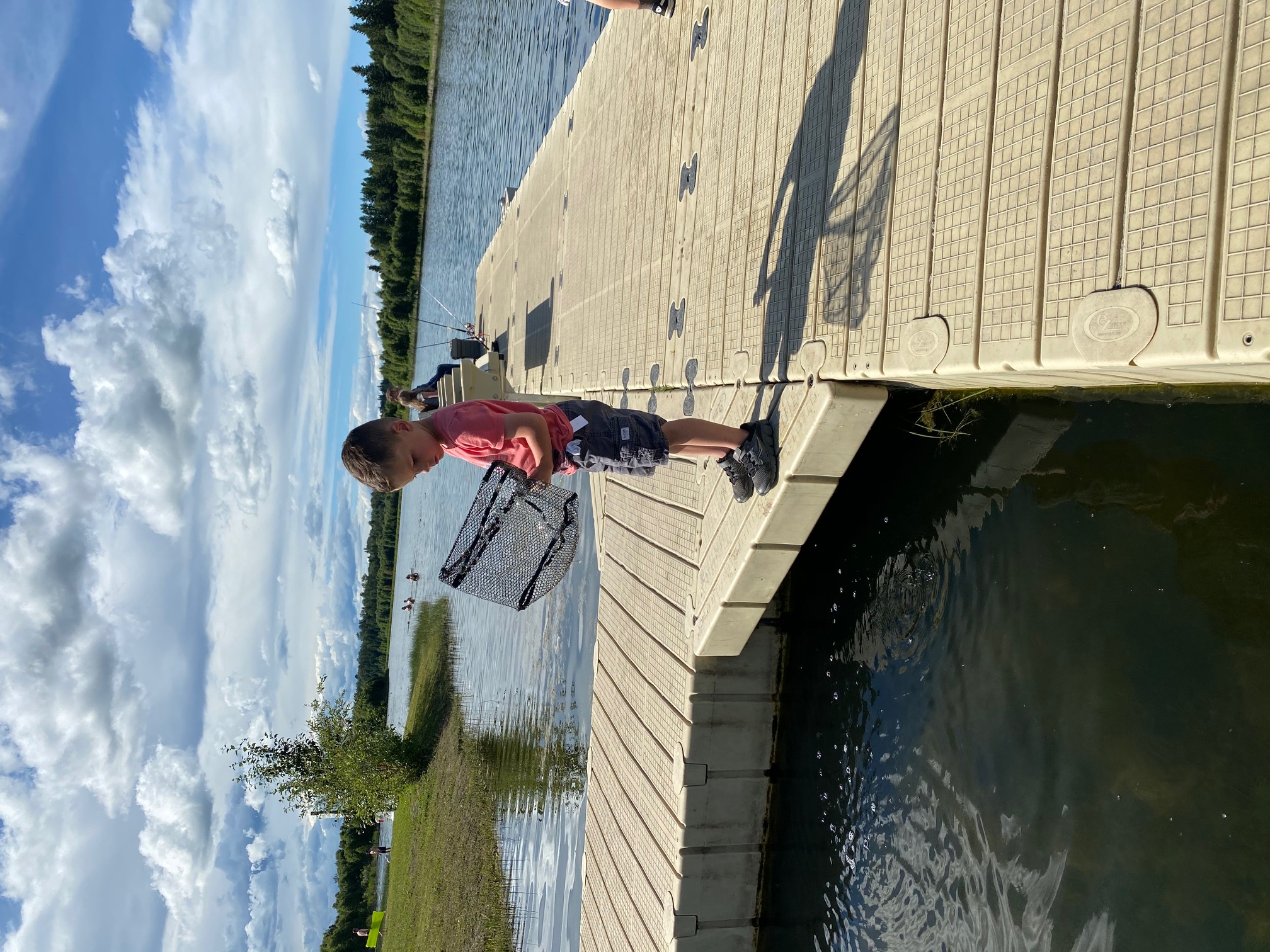
Spring Lake RV Resort near Stony Plain, Alberta
Let’s Talk
Starting off on the right foot is crucial when embarking on a campground development. We recommend early in-depth discussions with the local municipality while you are creating your business plan. It is imperative to align your business goals with a practical campground design right from the beginning. Investing time in crafting a business plan, integrating design guidelines, and producing a detailed site plan will payoff in the end.
To expedite the entire process and ensure the establishment of a robust plan, we highly recommend reaching out to Bolson Engineering and Environmental Services. Our unmatched civil engineering expertise and knowledge in campground development will save you a significant amount of time but also offer professional guidance to ensure that your project thrives. Do not hesitate to get in touch with Bolson Engineering and Environmental Services to set your project on the path to success.

